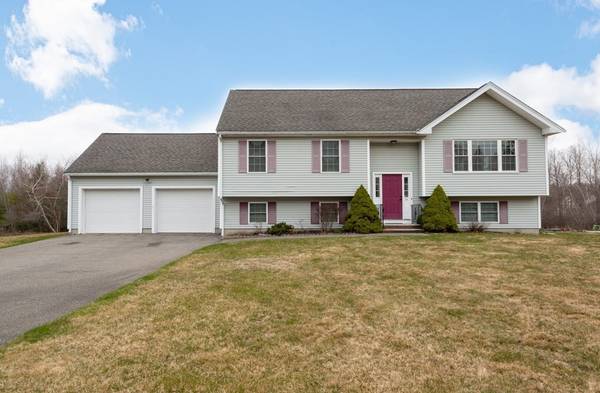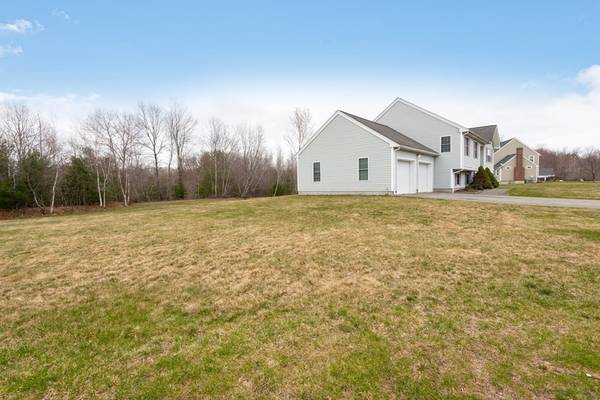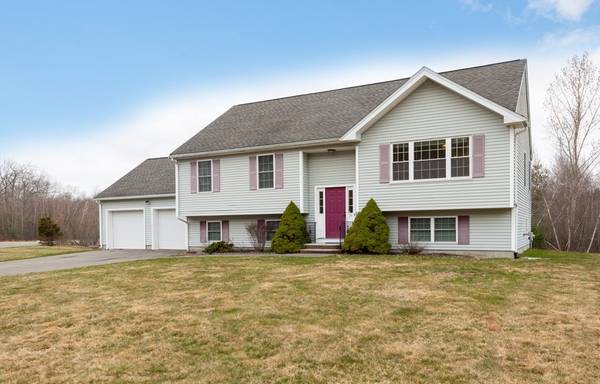For more information regarding the value of a property, please contact us for a free consultation.
Key Details
Sold Price $701,000
Property Type Single Family Home
Sub Type Single Family Residence
Listing Status Sold
Purchase Type For Sale
Square Footage 2,394 sqft
Price per Sqft $292
Subdivision Hamilton Estates
MLS Listing ID 73097563
Sold Date 05/19/23
Style Raised Ranch
Bedrooms 3
Full Baths 2
HOA Y/N false
Year Built 2000
Annual Tax Amount $8,636
Tax Year 2023
Lot Size 1.380 Acres
Acres 1.38
Property Description
Welcome to 24 Hamilton Way! Impressive 3 bed 2 bath Raised-Ranch sitting on a huge 1.3 acre lot and located in one of Holbrook's premier neighborhoods, the Hamilton Estates. Home has been in the same family since it's build in 2000 and has been very well cared for. Main level has an open feel and glistening hardwood floors throughout. Kitchen has a great amount of stylish white cabinets, recessed lighting, and a dining area that leads out to a great back deck, optimal for all your summer cookouts. Also on the main level: a sizeable living room, 3 bedrooms and a tastefully updated full bathroom. Finished basement includes a 4th bedroom/bonus room, 2nd bathroom, and the star of the lower level: a vast 500 square foot family room! Home has an incredible amount of storage, gas heat, central air, irrigation, attached 2 car garage, and a mammoth back yard. Great access to public transportation & Boston. Homes in this sought-after neighborhood do not come on the market often!
Location
State MA
County Norfolk
Zoning R1
Direction S Franklin St. to Hamilton Way
Rooms
Family Room Flooring - Wall to Wall Carpet
Basement Full, Finished
Primary Bedroom Level First
Dining Room Flooring - Hardwood
Kitchen Flooring - Hardwood
Interior
Heating Baseboard, Natural Gas
Cooling Central Air
Flooring Carpet, Hardwood
Appliance Range, Dishwasher, Refrigerator, Gas Water Heater, Utility Connections for Gas Range
Laundry In Basement
Basement Type Full, Finished
Exterior
Exterior Feature Rain Gutters, Sprinkler System
Garage Spaces 2.0
Community Features Public Transportation, House of Worship, Public School
Utilities Available for Gas Range
View Y/N Yes
View Scenic View(s)
Roof Type Shingle
Total Parking Spaces 6
Garage Yes
Building
Lot Description Easements
Foundation Concrete Perimeter
Sewer Private Sewer
Water Public
Schools
Elementary Schools Hps
Middle Schools Hps
High Schools Hps
Others
Senior Community false
Acceptable Financing Contract
Listing Terms Contract
Read Less Info
Want to know what your home might be worth? Contact us for a FREE valuation!

Our team is ready to help you sell your home for the highest possible price ASAP
Bought with April Nelson • Unlimited Sotheby's International Realty



