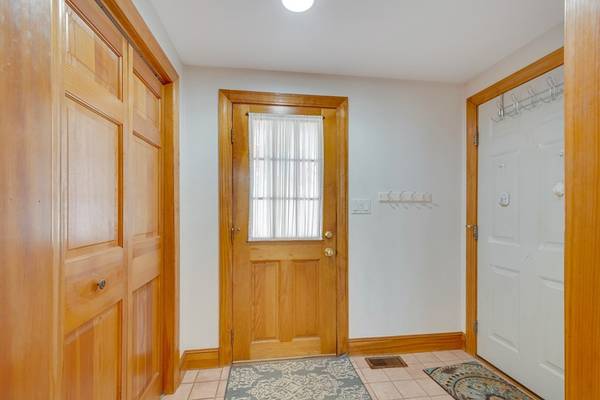For more information regarding the value of a property, please contact us for a free consultation.
Key Details
Sold Price $1,200,000
Property Type Single Family Home
Sub Type Single Family Residence
Listing Status Sold
Purchase Type For Sale
Square Footage 2,814 sqft
Price per Sqft $426
MLS Listing ID 73090254
Sold Date 05/18/23
Style Cape
Bedrooms 4
Full Baths 3
HOA Y/N false
Year Built 1948
Annual Tax Amount $13,765
Tax Year 2023
Lot Size 0.360 Acres
Acres 0.36
Property Description
Welcome to 15 Alden Ln! From the bright, cathedral ceilinged family room, you can go out to the back deck and enjoy the exceptionally spacious backyard or stay inside and look out the windows on three sides letting you enjoy nature inside and out! Open kitchen and dining area features stainless steel appliances and a bay window overlooking the deck and backyard. Make your way to the fireplace living room, across from the dining room with built in cabinets. The first floor has a flexible bedroom/office space with adjacent full bath. The second floor offers three unique and spacious bedrooms. With its abundance of space and privacy, plus a full bath, the lower level offers great flexibility for a workout room, hobby room, or lounge space for out-of-town guests. Also on the level is the laundry with fold out ironing board and ample storage space. Attached garage with entry from mudroom.
Location
State MA
County Middlesex
Zoning RDB
Direction Town Way or Franklin to Alden
Rooms
Family Room Cathedral Ceiling(s), Flooring - Hardwood, Balcony / Deck, Exterior Access, Open Floorplan
Basement Full, Partially Finished, Interior Entry
Primary Bedroom Level Second
Dining Room Closet/Cabinets - Custom Built, Flooring - Hardwood, Chair Rail, Open Floorplan, Lighting - Overhead
Kitchen Dining Area, Kitchen Island, Open Floorplan, Recessed Lighting, Stainless Steel Appliances, Gas Stove
Interior
Interior Features Closet/Cabinets - Custom Built, Recessed Lighting, Lighting - Overhead, Open Floor Plan, Closet, Play Room, Sitting Room, Mud Room, Den
Heating Forced Air, Natural Gas
Cooling Central Air
Flooring Wood, Tile, Engineered Hardwood, Flooring - Hardwood, Flooring - Stone/Ceramic Tile
Fireplaces Number 1
Fireplaces Type Living Room
Appliance Range, Oven, Dishwasher, Disposal, Refrigerator, Washer, Dryer, Gas Water Heater, Tank Water Heater, Utility Connections for Gas Range, Utility Connections for Electric Oven, Utility Connections for Gas Dryer
Laundry Closet/Cabinets - Custom Built, Lighting - Overhead, In Basement, Washer Hookup
Basement Type Full, Partially Finished, Interior Entry
Exterior
Garage Spaces 1.0
Community Features Public Transportation, Shopping, Conservation Area, Highway Access, House of Worship, Private School, Public School, T-Station
Utilities Available for Gas Range, for Electric Oven, for Gas Dryer, Washer Hookup
Waterfront Description Beach Front, Beach Access, Lake/Pond, 1/2 to 1 Mile To Beach, Beach Ownership(Public)
Roof Type Shingle
Total Parking Spaces 2
Garage Yes
Waterfront Description Beach Front, Beach Access, Lake/Pond, 1/2 to 1 Mile To Beach, Beach Ownership(Public)
Building
Lot Description Gentle Sloping
Foundation Concrete Perimeter
Sewer Public Sewer
Water Public
Architectural Style Cape
Schools
Elementary Schools Lincoln
Middle Schools Mccall
High Schools Winchester
Others
Senior Community false
Read Less Info
Want to know what your home might be worth? Contact us for a FREE valuation!

Our team is ready to help you sell your home for the highest possible price ASAP
Bought with The Synergy Group • The Synergy Group



