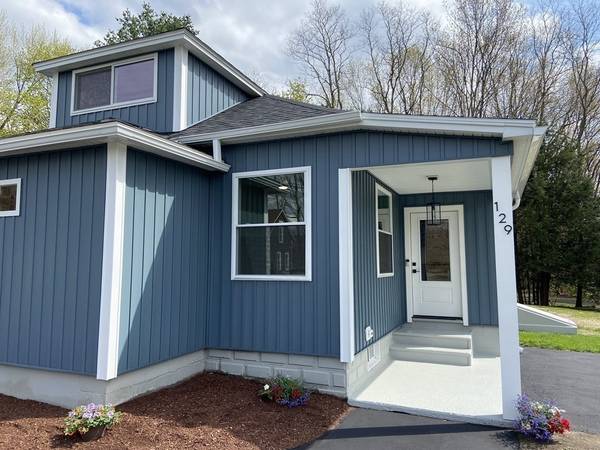For more information regarding the value of a property, please contact us for a free consultation.
Key Details
Sold Price $503,000
Property Type Single Family Home
Sub Type Single Family Residence
Listing Status Sold
Purchase Type For Sale
Square Footage 1,628 sqft
Price per Sqft $308
MLS Listing ID 73103821
Sold Date 05/19/23
Style Contemporary
Bedrooms 3
Full Baths 2
HOA Y/N false
Year Built 1939
Annual Tax Amount $3,683
Tax Year 2023
Lot Size 0.330 Acres
Acres 0.33
Property Description
Move right into this tastefully and completely remodeled bungalow. You can live comfortably on one floor! The interior now sports an open floor plan with lovely birch hardwood floors and generously sized living/dining room with vaulted ceilings and ceiling fan. Kitchen has generous cabinetry, quartz countertops, and stainless steel appliances. Primary suite was designed with a walk-in closet and on suite bath with tiled floor and tiled oversized shower. A second bedroom with walk-in closet and a tiled full bath with laundry complete the first floor. Upstairs you'll find a newly added flex space with hickory flooring. Home will be energy efficient with the heat pump and insulation to meet the stretch code. Enjoy the comfort of central AC this summer. The exterior has not only a new 16' x 16' deck but also new vinyl siding, roof, windows, and new septic system. Two-car garage has electric car hookup. Come check this home out.. It's a gem!
Location
State MA
County Franklin
Zoning 1 family
Direction Plumtree can be accessed from both Route 116 or Route 47.
Rooms
Basement Full, Interior Entry, Bulkhead, Concrete
Primary Bedroom Level Main, First
Dining Room Flooring - Wood, Open Floorplan, Recessed Lighting, Remodeled
Kitchen Flooring - Wood, Countertops - Stone/Granite/Solid, Cabinets - Upgraded, Remodeled, Stainless Steel Appliances
Interior
Interior Features Finish - Sheetrock
Heating Central, Forced Air, Heat Pump
Cooling Central Air
Flooring Wood, Tile
Appliance Range, Dishwasher, Refrigerator, Washer, Dryer, Electric Water Heater, Water Heater, Utility Connections for Electric Range, Utility Connections for Electric Dryer
Laundry First Floor
Basement Type Full, Interior Entry, Bulkhead, Concrete
Exterior
Exterior Feature Rain Gutters, Other
Garage Spaces 2.0
Community Features Conservation Area, House of Worship, University, Other
Utilities Available for Electric Range, for Electric Dryer
Roof Type Shingle
Total Parking Spaces 4
Garage Yes
Building
Lot Description Cleared, Level
Foundation Block, Other
Sewer Private Sewer
Water Public
Architectural Style Contemporary
Schools
Elementary Schools Sunderland Elem
Middle Schools Frontier
High Schools Frontier
Others
Senior Community false
Read Less Info
Want to know what your home might be worth? Contact us for a FREE valuation!

Our team is ready to help you sell your home for the highest possible price ASAP
Bought with Laura Duquette • Property One



