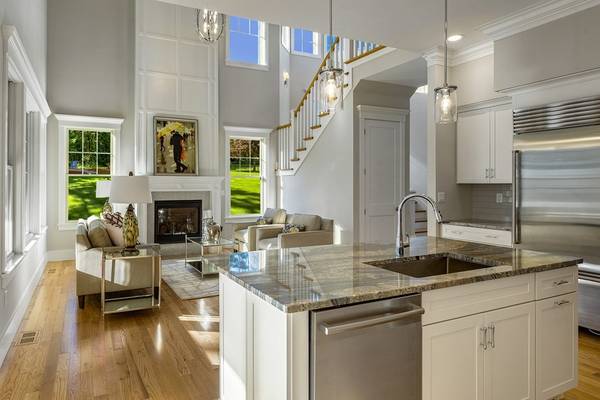For more information regarding the value of a property, please contact us for a free consultation.
Key Details
Sold Price $1,950,000
Property Type Condo
Sub Type Condominium
Listing Status Sold
Purchase Type For Sale
Square Footage 2,638 sqft
Price per Sqft $739
MLS Listing ID 72931131
Sold Date 05/19/23
Bedrooms 3
Full Baths 2
Half Baths 1
HOA Fees $600/mo
HOA Y/N true
Year Built 2021
Tax Year 2021
Property Description
Designed by national, award-winning, architect Gary Snider. Imagine luxury finishes throughout, including 10' ceilings, hardwood floors and plenty of natural light. The open concept floor plan boasts a 1st floor master suite with oversized walk-in closets and luxurious bathroom. The kitchen is adorned with ceiling height cabinets, granite countertops and a top of the line stainless steel appliance package. The dining room has a beautiful coffered ceiling and sliders to a private, covered deck. The bonus room could be a home office, library or studio for your beloved hobbies. 1st floor also features a powder room and laundry. Upstairs you'll find 2 additional spacious bedrooms, a full bath and an open loft area. 2 Car garage.
Location
State MA
County Middlesex
Direction JOHNSON TO BERKSHIRE TO THORNBERRY TO GERSHON
Rooms
Basement Y
Primary Bedroom Level Main, First
Dining Room Flooring - Hardwood, Cable Hookup, Exterior Access, High Speed Internet Hookup, Open Floorplan, Recessed Lighting, Slider
Kitchen Flooring - Hardwood, Countertops - Stone/Granite/Solid, Kitchen Island, Cable Hookup, High Speed Internet Hookup, Open Floorplan, Recessed Lighting, Stainless Steel Appliances, Gas Stove
Interior
Interior Features Cable Hookup, High Speed Internet Hookup, Recessed Lighting, Bonus Room, Internet Available - Unknown
Heating Forced Air, Propane
Cooling Central Air
Flooring Tile, Hardwood, Flooring - Hardwood
Fireplaces Number 1
Fireplaces Type Living Room
Appliance Range, Dishwasher, Disposal, Microwave, Refrigerator, Range Hood, Propane Water Heater, Utility Connections for Gas Range, Utility Connections for Gas Oven, Utility Connections for Electric Dryer
Laundry Flooring - Stone/Ceramic Tile, First Floor, In Unit
Basement Type Y
Exterior
Exterior Feature Rain Gutters, Professional Landscaping, Sprinkler System, Stone Wall
Garage Spaces 2.0
Community Features Public Transportation, Shopping, Park, Walk/Jog Trails, Medical Facility, Conservation Area, Highway Access, House of Worship, Adult Community
Utilities Available for Gas Range, for Gas Oven, for Electric Dryer
Roof Type Shingle
Total Parking Spaces 2
Garage Yes
Building
Story 2
Sewer Public Sewer
Water Public
Others
Pets Allowed Yes w/ Restrictions
Senior Community true
Acceptable Financing Contract
Listing Terms Contract
Pets Allowed Yes w/ Restrictions
Read Less Info
Want to know what your home might be worth? Contact us for a FREE valuation!

Our team is ready to help you sell your home for the highest possible price ASAP
Bought with Tatiana Gleyzer • eXp Realty



