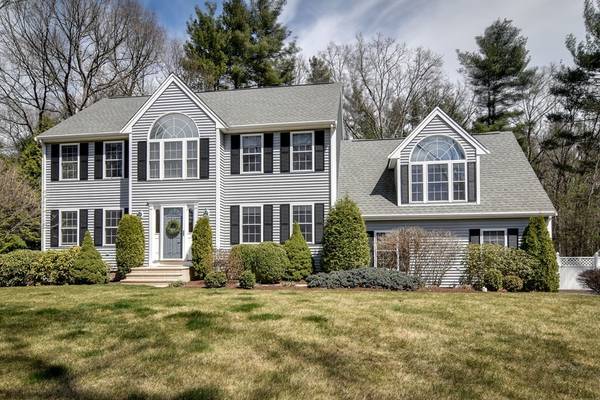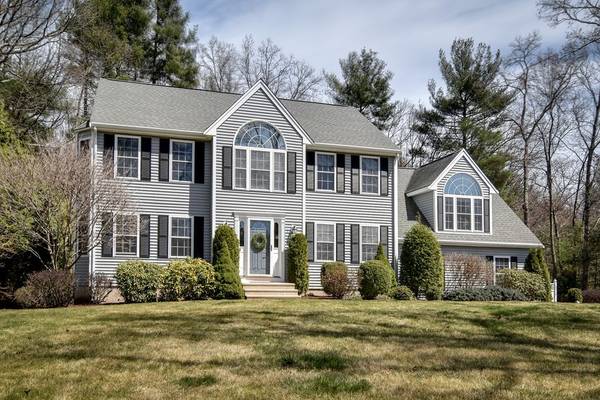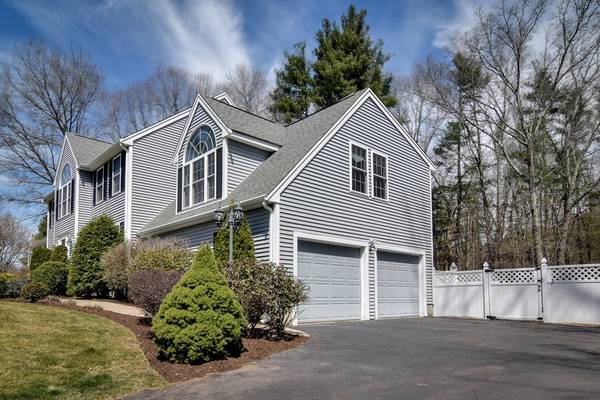For more information regarding the value of a property, please contact us for a free consultation.
Key Details
Sold Price $815,000
Property Type Single Family Home
Sub Type Single Family Residence
Listing Status Sold
Purchase Type For Sale
Square Footage 2,490 sqft
Price per Sqft $327
MLS Listing ID 73098508
Sold Date 05/19/23
Style Colonial
Bedrooms 3
Full Baths 2
Half Baths 1
HOA Y/N false
Year Built 1999
Annual Tax Amount $7,835
Tax Year 2023
Lot Size 0.920 Acres
Acres 0.92
Property Description
PLEASE NOTE THIS IS A MULTIPLE BID SITUATION. BRING BEST AND FINAL PLEASE. PLEASE SUBMIT OFFERS BY noon on 4/18. SELECTED OFFER WILL THEN BE SENT TO RELOCATION COMPANY AND WE HOPE TURNAROUND TIME TO BE 48 HOURS. PLS. MAKE OFFERS DUE UNTIL END OF DAY 4/20. This stunning home boasts all the features you could ever want & more! A vaulted, fireplaced, family room, is perfect for relaxing with loved ones or entertaining guests. A versatile 4-season porch is off the kitchen where you can snuggle up with a good book regardless of the weather. The 3 bedrooms offer plenty of space for everyone to have their own retreat, with ample closet space & natural light. The primary suite is a true oasis, featuring a luxurious en-suite bathroom, a walk-in closet, & attached office area. You'll love spending your summer days lounging by the heated pool, surrounded by lush landscaping & a tranquil ambiance.
Location
State MA
County Norfolk
Zoning SUBN
Direction Hartford Avenue to Maple Street to Pine Street to Bainbridge Road.
Rooms
Family Room Skylight, Ceiling Fan(s), Flooring - Hardwood, French Doors, Exterior Access, Recessed Lighting
Basement Full
Primary Bedroom Level Second
Dining Room Flooring - Hardwood, Chair Rail, Crown Molding
Kitchen Flooring - Stone/Ceramic Tile, Dining Area, Countertops - Stone/Granite/Solid, Kitchen Island, Recessed Lighting, Slider, Stainless Steel Appliances, Gas Stove
Interior
Interior Features Ceiling Fan(s), Slider, Sun Room, Office
Heating Forced Air, Natural Gas
Cooling Central Air
Flooring Tile, Carpet, Laminate, Hardwood, Flooring - Laminate, Flooring - Wall to Wall Carpet
Fireplaces Number 1
Fireplaces Type Family Room
Appliance Range, Dishwasher, Microwave, Refrigerator, Washer, Dryer, Gas Water Heater, Tank Water Heaterless, Plumbed For Ice Maker, Utility Connections for Gas Range, Utility Connections for Electric Dryer
Laundry Laundry Closet, Flooring - Stone/Ceramic Tile, Main Level, First Floor, Washer Hookup
Basement Type Full
Exterior
Exterior Feature Rain Gutters, Storage, Sprinkler System, Garden
Garage Spaces 2.0
Fence Fenced/Enclosed, Fenced
Pool Pool - Inground Heated
Community Features Shopping, Golf, Medical Facility, Highway Access, Public School, T-Station, Sidewalks
Utilities Available for Gas Range, for Electric Dryer, Washer Hookup, Icemaker Connection
Roof Type Shingle
Total Parking Spaces 8
Garage Yes
Private Pool true
Building
Lot Description Level
Foundation Concrete Perimeter
Sewer Private Sewer
Water Public
Architectural Style Colonial
Others
Senior Community false
Acceptable Financing Contract
Listing Terms Contract
Read Less Info
Want to know what your home might be worth? Contact us for a FREE valuation!

Our team is ready to help you sell your home for the highest possible price ASAP
Bought with Kelley Byrnes-Benkart • Costello Realty



