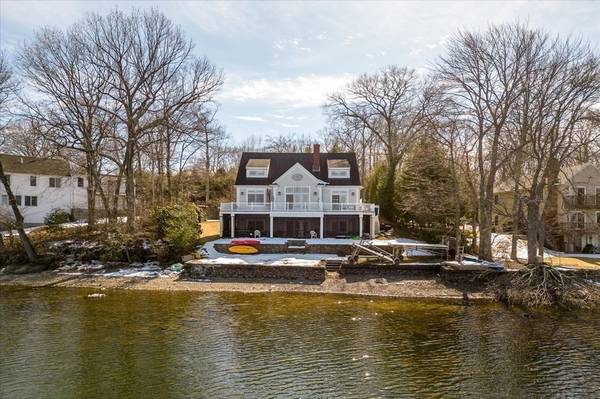For more information regarding the value of a property, please contact us for a free consultation.
Key Details
Sold Price $1,250,000
Property Type Single Family Home
Sub Type Single Family Residence
Listing Status Sold
Purchase Type For Sale
Square Footage 3,637 sqft
Price per Sqft $343
MLS Listing ID 73087628
Sold Date 05/23/23
Style Cape, Contemporary
Bedrooms 2
Full Baths 3
Half Baths 1
HOA Y/N false
Year Built 2004
Annual Tax Amount $14,108
Tax Year 2023
Lot Size 0.330 Acres
Acres 0.33
Property Description
Welcome to your own private waterfront oasis! Conveniently located on a dead end road, this stunning property gives you privacy and boasts breathtaking views of the 330-acre Singletary Pond. Inside, you'll find a beautifully-maintained home with an open-concept kitchen, butler's pantry, living room with a vibrant fireplace, and dining space. The 1st-floor primary suite features a lavish full bath with double vanity, THREE closets, and French doors leading to a balcony. The upper level features a large bedroom, full bath, and expansive living space. The finished basement showcases 8 ft high drywall skimcoat ceilings and is perfect for entertaining with a stone fireplace, summer kitchen, radiant floors, and access to a large screened-in porch with a hot tub. An extra room/office and full bath complete the lower level. The home has an oversized 2-car garage, ample storage, and an unfinished craft room that makes a great 3rd bedroom. Don't miss out on luxury waterfront living!
Location
State MA
County Worcester
Zoning R1
Direction GPS
Rooms
Family Room Flooring - Stone/Ceramic Tile, Exterior Access, Open Floorplan
Basement Full, Finished, Walk-Out Access, Interior Entry, Concrete
Primary Bedroom Level First
Dining Room Flooring - Hardwood
Kitchen Closet/Cabinets - Custom Built, Flooring - Hardwood, Dining Area, Balcony / Deck, Pantry, Countertops - Stone/Granite/Solid, Kitchen Island, Exterior Access, Open Floorplan
Interior
Interior Features Bathroom - Full, Dining Area, Open Floor Plan, Bathroom, Sitting Room, Bonus Room
Heating Oil, Hydro Air, Fireplace
Cooling Central Air
Flooring Wood, Tile, Flooring - Wall to Wall Carpet, Flooring - Stone/Ceramic Tile
Fireplaces Number 2
Fireplaces Type Family Room, Living Room
Appliance Range, Dishwasher, Refrigerator, Oil Water Heater, Tank Water Heater, Utility Connections for Electric Range, Utility Connections for Electric Dryer
Laundry In Basement, Washer Hookup
Basement Type Full, Finished, Walk-Out Access, Interior Entry, Concrete
Exterior
Exterior Feature Rain Gutters, Sprinkler System
Garage Spaces 2.0
Community Features Public Transportation, Shopping, Tennis Court(s), Park, Stable(s), Golf, Conservation Area, Highway Access, Marina, Private School, Public School
Utilities Available for Electric Range, for Electric Dryer, Washer Hookup, Generator Connection
Waterfront Description Waterfront, Beach Front, Lake, Direct Access, Public, Beach Access, Lake/Pond, 0 to 1/10 Mile To Beach, Beach Ownership(Private)
View Y/N Yes
View Scenic View(s)
Roof Type Shingle
Total Parking Spaces 8
Garage Yes
Waterfront Description Waterfront, Beach Front, Lake, Direct Access, Public, Beach Access, Lake/Pond, 0 to 1/10 Mile To Beach, Beach Ownership(Private)
Building
Lot Description Cleared, Gentle Sloping, Level
Foundation Concrete Perimeter
Sewer Private Sewer
Water Private
Architectural Style Cape, Contemporary
Schools
Elementary Schools Shaw Elementary
Middle Schools Sutton Memorial
High Schools Sutton Hs
Others
Senior Community false
Read Less Info
Want to know what your home might be worth? Contact us for a FREE valuation!

Our team is ready to help you sell your home for the highest possible price ASAP
Bought with Lynne Grden • Keller Williams Pinnacle MetroWest



