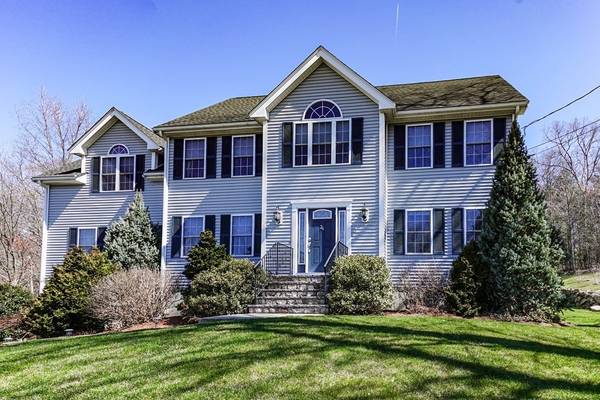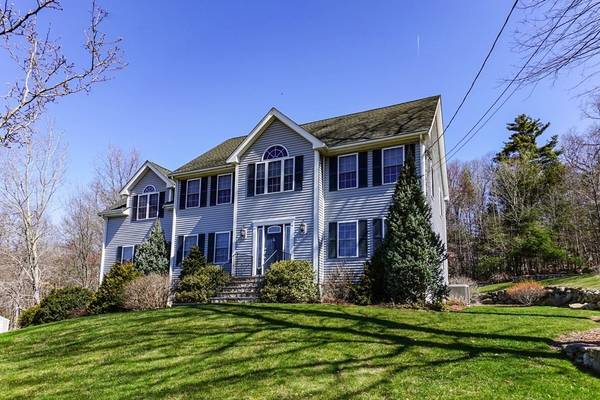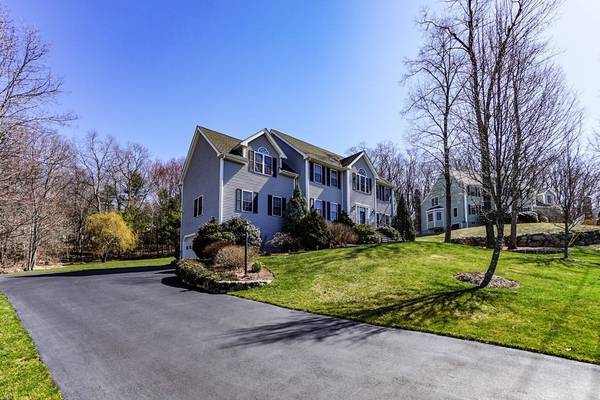For more information regarding the value of a property, please contact us for a free consultation.
Key Details
Sold Price $815,000
Property Type Single Family Home
Sub Type Single Family Residence
Listing Status Sold
Purchase Type For Sale
Square Footage 3,016 sqft
Price per Sqft $270
Subdivision Highridge Estates
MLS Listing ID 73096457
Sold Date 05/23/23
Style Colonial
Bedrooms 4
Full Baths 2
Half Baths 1
HOA Y/N false
Year Built 2004
Annual Tax Amount $7,664
Tax Year 2023
Lot Size 0.670 Acres
Acres 0.67
Property Description
OH Canceled. The feelings of warmth, & nurturing will be your first impression as you enter this sun drenched colonial. Passionately maintained, it's new owner will benefit from the seller's care and attention to detail inside & out. Beautiful, abundant custom kitchen cabinets, counters, create a wonderful gathering place; opens to a 20 x 24 fireside great room. Dining rm offers wood flrs, beautiful moldings & decorative paint. 1st flr flex rm. 1st flr powder rm. Separate laundry rm. 4 great size bedrooms; generous closet space. Primary has adjacent sitting rm; spacious bath w/jetted tub, shower, double vanity. Main bath is spacious w/double vanity. This home offers the best of both worlds, 3 zone gas hot water heat & 2 zone C/Air. Expanded composite deck w hot tub overlooks beautifully manicured yard, w/irrigation. Private fire pit area. Desirable Highridge Estates, is under 5 miles to Bos Commuter rail. Showings begin Tues Apr 11.
Location
State MA
County Norfolk
Zoning AGR
Direction Off lake
Rooms
Family Room Flooring - Wall to Wall Carpet, Window(s) - Picture, Cable Hookup, Recessed Lighting
Basement Full, Interior Entry, Garage Access, Concrete, Unfinished
Primary Bedroom Level Second
Dining Room Flooring - Hardwood
Kitchen Flooring - Stone/Ceramic Tile, Dining Area, Pantry, Countertops - Stone/Granite/Solid, Kitchen Island, Cabinets - Upgraded, Exterior Access, Open Floorplan, Stainless Steel Appliances, Gas Stove, Lighting - Pendant
Interior
Interior Features Closet, Central Vacuum, Wired for Sound, Internet Available - Broadband, High Speed Internet
Heating Baseboard, Natural Gas
Cooling Central Air, ENERGY STAR Qualified Equipment
Flooring Wood, Tile, Carpet, Flooring - Wall to Wall Carpet
Fireplaces Number 1
Fireplaces Type Family Room
Appliance Range, Dishwasher, Disposal, Microwave, Refrigerator, Washer, Dryer, Tank Water Heater, Plumbed For Ice Maker, Utility Connections for Gas Range, Utility Connections for Gas Oven, Utility Connections for Gas Dryer
Laundry Flooring - Stone/Ceramic Tile, Main Level, First Floor, Washer Hookup
Basement Type Full, Interior Entry, Garage Access, Concrete, Unfinished
Exterior
Exterior Feature Rain Gutters, Sprinkler System, Decorative Lighting, Stone Wall
Garage Spaces 2.0
Community Features Public Transportation, Shopping, Park, Walk/Jog Trails, Golf, Medical Facility, Conservation Area, Highway Access, Public School, T-Station, Sidewalks
Utilities Available for Gas Range, for Gas Oven, for Gas Dryer, Washer Hookup, Icemaker Connection
Roof Type Shingle
Total Parking Spaces 4
Garage Yes
Building
Lot Description Cleared, Gentle Sloping
Foundation Concrete Perimeter
Sewer Public Sewer
Water Public
Schools
Elementary Schools Dipietro
Middle Schools Bell Memorial
High Schools Go Blackhawks!
Others
Senior Community false
Read Less Info
Want to know what your home might be worth? Contact us for a FREE valuation!

Our team is ready to help you sell your home for the highest possible price ASAP
Bought with Carole McKeon • Success! Real Estate



