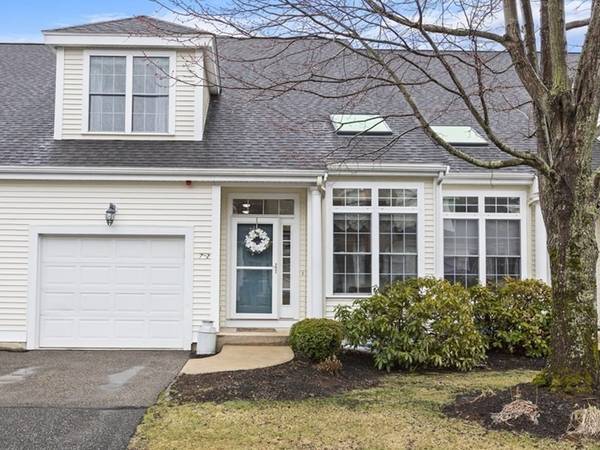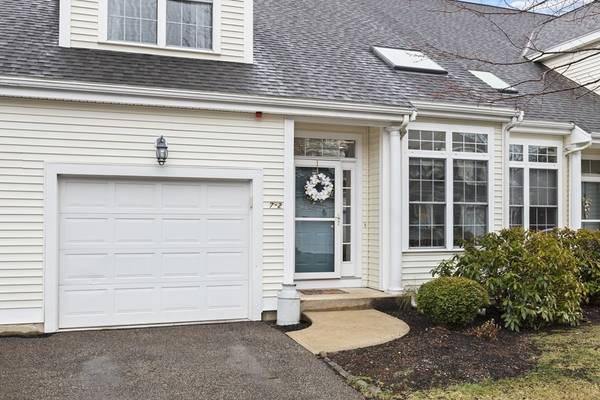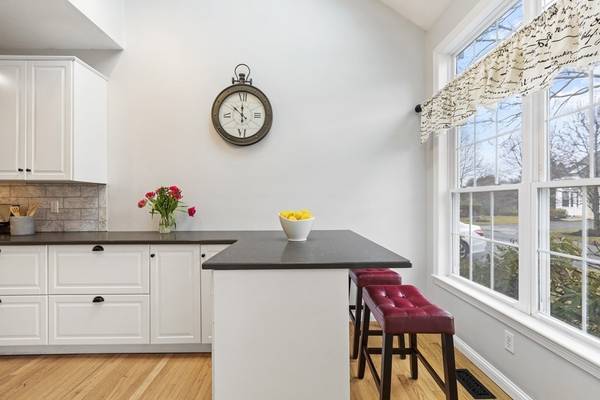For more information regarding the value of a property, please contact us for a free consultation.
Key Details
Sold Price $520,000
Property Type Condo
Sub Type Condominium
Listing Status Sold
Purchase Type For Sale
Square Footage 2,280 sqft
Price per Sqft $228
MLS Listing ID 73092692
Sold Date 05/23/23
Bedrooms 2
Full Baths 2
Half Baths 1
HOA Fees $477/mo
Year Built 2001
Annual Tax Amount $6,234
Tax Year 2022
Property Description
Welcome Home! This stunning unit boasts 2 Beds, 2.5 Baths + exquisite hardwood floors throughout. The updated Kitchen is a chef's dream; featuring a breakfast bar, tiled backsplash, quartz counters, stainless steel appliances + a large pass through window that opens up to the Dining Room w. crown molding + wainscotting. You'll be captivated by the expansive Living Room w. wall to wall built-ins surrounding a gorgeous gas fireplace + a full wall of windows/slider letting in an abundance of natural light. The Owner's Suite is simply stunning w. jaw-dropping cathedral ceilings, a massive walk-in closet, + a spacious bathroom. The second Bedroom offers vaulted ceilings, two closets + its own private bath too. The second-floor Laundry is an added convenience; making laundry day a breeze. There's even more to love about this townhouse, including a one-car garage and too many updates to list here; be sure to take a look at the attached Welcome Letter to see all that this home has to offer.
Location
State MA
County Norfolk
Zoning AR-I
Direction Please use GPS, located off of Route 126 (Summer St). Please park in visitor parking spaces.
Rooms
Basement Y
Primary Bedroom Level Second
Dining Room Flooring - Hardwood, Crown Molding
Kitchen Flooring - Stone/Ceramic Tile, Countertops - Stone/Granite/Solid, Breakfast Bar / Nook, Recessed Lighting, Stainless Steel Appliances, Gas Stove
Interior
Heating Forced Air, Natural Gas
Cooling Central Air
Flooring Tile, Hardwood
Fireplaces Number 1
Appliance Range, Dishwasher, Microwave, Refrigerator
Laundry Second Floor, In Unit
Basement Type Y
Exterior
Exterior Feature Deck - Wood
Garage Spaces 1.0
Community Features Public Transportation, Shopping, Park, Walk/Jog Trails, Golf, Laundromat, Bike Path, Conservation Area, House of Worship, Public School
Utilities Available for Gas Range
Waterfront Description Beach Front,Lake/Pond,1 to 2 Mile To Beach
Roof Type Shingle
Total Parking Spaces 1
Garage Yes
Waterfront Description Beach Front,Lake/Pond,1 to 2 Mile To Beach
Building
Story 2
Sewer Public Sewer
Water Public
Schools
Elementary Schools Burke Memorial
Middle Schools Medway Middle
High Schools Medway High
Others
Pets Allowed Yes w/ Restrictions
Senior Community false
Acceptable Financing Contract
Listing Terms Contract
Pets Allowed Yes w/ Restrictions
Read Less Info
Want to know what your home might be worth? Contact us for a FREE valuation!

Our team is ready to help you sell your home for the highest possible price ASAP
Bought with Henney + Beecher Team • Berkshire Hathaway HomeServices Page Realty



