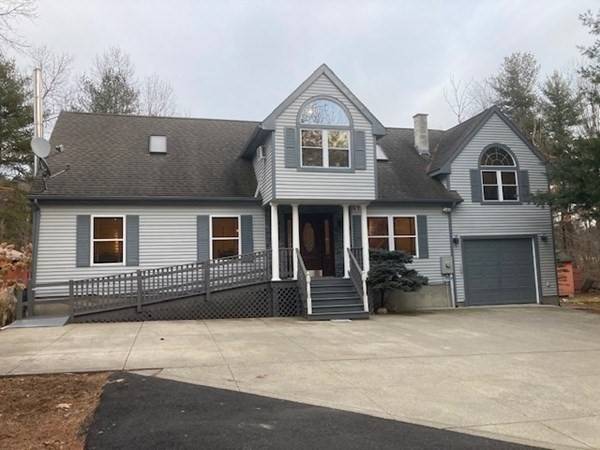For more information regarding the value of a property, please contact us for a free consultation.
Key Details
Sold Price $415,000
Property Type Single Family Home
Sub Type Single Family Residence
Listing Status Sold
Purchase Type For Sale
Square Footage 2,074 sqft
Price per Sqft $200
MLS Listing ID 73070453
Sold Date 05/25/23
Style Cape, Contemporary
Bedrooms 3
Full Baths 3
Half Baths 1
HOA Y/N false
Year Built 2001
Annual Tax Amount $6,422
Tax Year 2023
Lot Size 1.050 Acres
Acres 1.05
Property Description
Well maintained Contemporary Cape will grab your attention with unique open floor plan. Updated kitchen with quality cabinets, newer appliances, granite countertops and matching kitchen island. Very large three season room off the kitchen area that overlooks a large flat yard with pool for the family. First floor bedroom with full bath, Dining Area / Living Room with gleaming hardwood floors. Second floor bedroom suite with full baths and large walk in closets. Third floor Master Suite with wood floors and executive master bathroom. Fully finished basement with Family Room, Exercise Room, Den / Office and private Sauna. Wood stove heats the entire house. The detail in this house is top quality, designed by the owner himself. Come see this amazing home for yourself. Great Public Schools, close to Mass Pike.
Location
State MA
County Hampshire
Zoning S/F
Direction College Highway to Brickyard
Rooms
Family Room Flooring - Stone/Ceramic Tile
Basement Full, Finished
Primary Bedroom Level Third
Dining Room Flooring - Wood
Kitchen Flooring - Stone/Ceramic Tile, Countertops - Stone/Granite/Solid
Interior
Interior Features Steam / Sauna, Den, Exercise Room, Bathroom
Heating Baseboard, Electric Baseboard, Oil, Electric, Wood, Ductless
Cooling Ductless
Flooring Wood, Tile, Flooring - Stone/Ceramic Tile
Appliance Tank Water Heaterless, Utility Connections for Electric Range, Utility Connections for Electric Dryer
Laundry Flooring - Stone/Ceramic Tile
Basement Type Full, Finished
Exterior
Exterior Feature Rain Gutters
Garage Spaces 1.0
Pool Above Ground
Community Features Shopping
Utilities Available for Electric Range, for Electric Dryer
Roof Type Shingle
Total Parking Spaces 4
Garage Yes
Private Pool true
Building
Lot Description Wooded
Foundation Concrete Perimeter
Sewer Private Sewer
Water Public
Architectural Style Cape, Contemporary
Schools
Elementary Schools Local
Middle Schools Local
High Schools Local
Others
Senior Community false
Read Less Info
Want to know what your home might be worth? Contact us for a FREE valuation!

Our team is ready to help you sell your home for the highest possible price ASAP
Bought with The Laura Baliestiero Team • Coldwell Banker Realty - Concord



