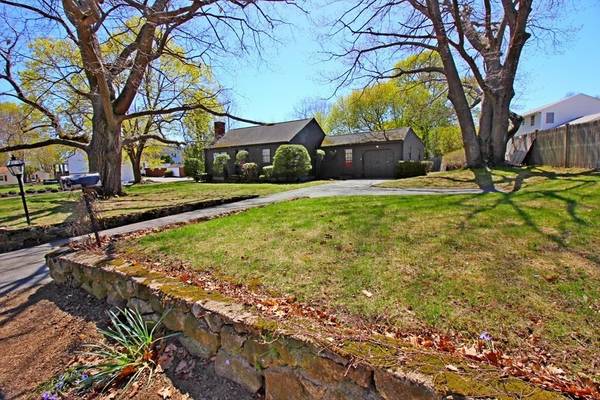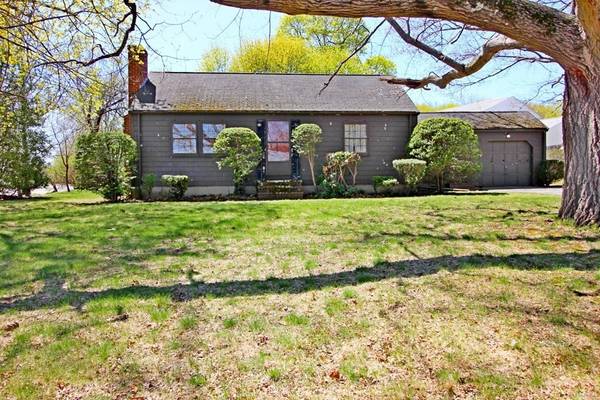For more information regarding the value of a property, please contact us for a free consultation.
Key Details
Sold Price $503,000
Property Type Single Family Home
Sub Type Single Family Residence
Listing Status Sold
Purchase Type For Sale
Square Footage 1,026 sqft
Price per Sqft $490
Subdivision Brooksby Farm
MLS Listing ID 73102198
Sold Date 05/24/23
Style Ranch
Bedrooms 1
Full Baths 1
HOA Y/N false
Year Built 1952
Annual Tax Amount $4,898
Tax Year 2023
Lot Size 0.350 Acres
Acres 0.35
Property Description
Location, Location, Location! Owned by the same family for over 60 years, this Brooksby Farm area ranch is a blank canvas waiting for the perfect buyer to make it their dream home. While it does need work, the potential is unlimited. With a spacious 1/3+ acre yard, the possibilities are endless. The home has good bones with a solid foundation, and plenty of potential to renovate, remodel and expand to your liking. This is a project for someone with vision and creativity, but the end result will be a beautiful, custom-designed space that you can make your own and maybe create some instant equity. Come see the potential for yourself and imagine the possibilities! 9 year young heating system. Attached one car garage with driveway parking for 3+ cars. Priced below the assessed value. Located in arguably the best and most sought after neighborhood in Peabody right down the street from Brooksby Farm.
Location
State MA
County Essex
Zoning R1A
Direction Prospect St to Felton St
Rooms
Family Room Window(s) - Bay/Bow/Box
Basement Full, Interior Entry, Bulkhead, Sump Pump, Concrete
Primary Bedroom Level First
Interior
Heating Forced Air, Oil
Cooling Window Unit(s)
Flooring Wood, Carpet, Other
Fireplaces Number 1
Fireplaces Type Living Room
Appliance Refrigerator, Washer, Dryer, Electric Water Heater, Tank Water Heater, Utility Connections for Electric Range, Utility Connections for Electric Dryer
Laundry Electric Dryer Hookup, Washer Hookup, In Basement
Basement Type Full, Interior Entry, Bulkhead, Sump Pump, Concrete
Exterior
Garage Spaces 1.0
Community Features Shopping
Utilities Available for Electric Range, for Electric Dryer, Washer Hookup
Roof Type Shingle
Total Parking Spaces 3
Garage Yes
Building
Lot Description Corner Lot, Level
Foundation Concrete Perimeter
Sewer Public Sewer
Water Public
Architectural Style Ranch
Others
Senior Community false
Read Less Info
Want to know what your home might be worth? Contact us for a FREE valuation!

Our team is ready to help you sell your home for the highest possible price ASAP
Bought with Joel E. Margolis • J. Barrett & Company



