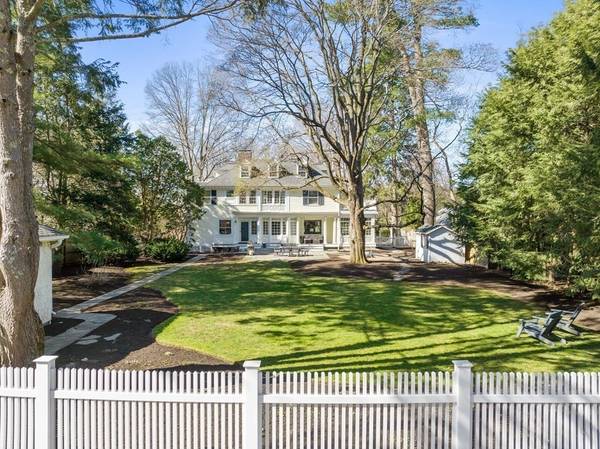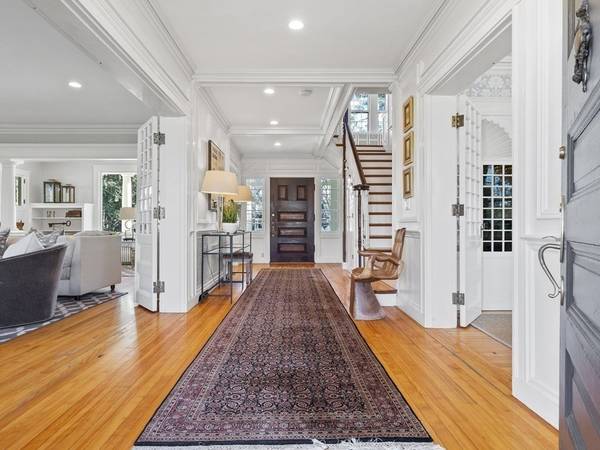For more information regarding the value of a property, please contact us for a free consultation.
Key Details
Sold Price $2,800,000
Property Type Single Family Home
Sub Type Single Family Residence
Listing Status Sold
Purchase Type For Sale
Square Footage 3,916 sqft
Price per Sqft $715
Subdivision Dana Hall
MLS Listing ID 73096992
Sold Date 05/26/23
Style Colonial
Bedrooms 4
Full Baths 3
HOA Y/N false
Year Built 1905
Annual Tax Amount $22,728
Tax Year 2023
Lot Size 0.430 Acres
Acres 0.43
Property Description
Built at the turn of the century this much admired Grand Dame has been renovated and restored yet maintains the intricate detail from the day it was built. The front to back hallway welcomes you to the dining room & living room both featuring fireplaces, original window paned French doors & elaborate millwork. The family room is a peaceful oasis with sun pouring through oversized windows. The updated kitchen features marble counter tops, stainless steel appliances including 6 burner Wolf range & Butlers pantry. There are 4 spacious bedrooms, 2 with fireplaces, & 3 updated full bathrooms on the second level, a home office & custom closets. The third floor has a second home office & large playroom or second family room. The pièce de résistance is the private yard with bluestone patio & perennial gardens, the perfect outdoor setting for entertaining. Central air, 2 car garage and a "10" for location. Close to town, train,Wellesley College and golf course views. This is the one!!!
Location
State MA
County Norfolk
Zoning SR10
Direction Dover Road between Washington St. and Belair.
Rooms
Family Room Ceiling Fan(s), Flooring - Hardwood, Exterior Access
Basement Full, Walk-Out Access, Interior Entry, Concrete
Primary Bedroom Level Second
Dining Room Flooring - Hardwood, Window(s) - Bay/Bow/Box, French Doors
Kitchen Flooring - Hardwood, Countertops - Stone/Granite/Solid, Countertops - Upgraded, Cable Hookup, Exterior Access, Recessed Lighting, Remodeled, Stainless Steel Appliances, Gas Stove, Peninsula, Lighting - Pendant
Interior
Interior Features Closet, Bathroom - 1/4, Home Office, Play Room, Bathroom, Sitting Room, Sauna/Steam/Hot Tub
Heating Hot Water, Natural Gas, Electric
Cooling Central Air
Flooring Laminate, Hardwood, Stone / Slate, Flooring - Hardwood, Flooring - Laminate
Fireplaces Number 4
Fireplaces Type Dining Room, Living Room, Master Bedroom, Bedroom
Appliance Range, Dishwasher, Disposal, Trash Compactor, Microwave, Refrigerator, Washer, Dryer, Range Hood, Gas Water Heater, Utility Connections for Gas Range, Utility Connections for Gas Oven, Utility Connections for Gas Dryer
Laundry Gas Dryer Hookup, Exterior Access, Laundry Chute, In Basement, Washer Hookup
Basement Type Full, Walk-Out Access, Interior Entry, Concrete
Exterior
Exterior Feature Balcony, Rain Gutters, Storage, Professional Landscaping, Sprinkler System
Garage Spaces 2.0
Fence Fenced/Enclosed, Fenced
Community Features Public Transportation, Shopping, Park, Walk/Jog Trails, Golf, Medical Facility, Bike Path, Conservation Area, House of Worship, Private School, Public School, T-Station, University
Utilities Available for Gas Range, for Gas Oven, for Gas Dryer, Washer Hookup
View Y/N Yes
View Scenic View(s)
Roof Type Shingle
Total Parking Spaces 2
Garage Yes
Building
Foundation Stone, Irregular
Sewer Public Sewer
Water Public
Schools
Middle Schools Wms
High Schools Whs
Others
Senior Community false
Read Less Info
Want to know what your home might be worth? Contact us for a FREE valuation!

Our team is ready to help you sell your home for the highest possible price ASAP
Bought with Christine Lawrence • Rutledge Properties



