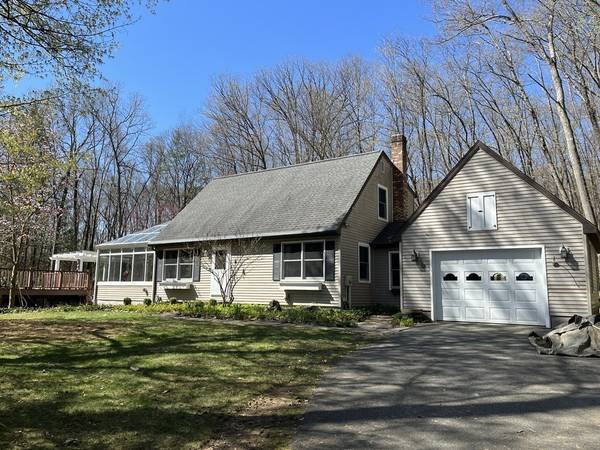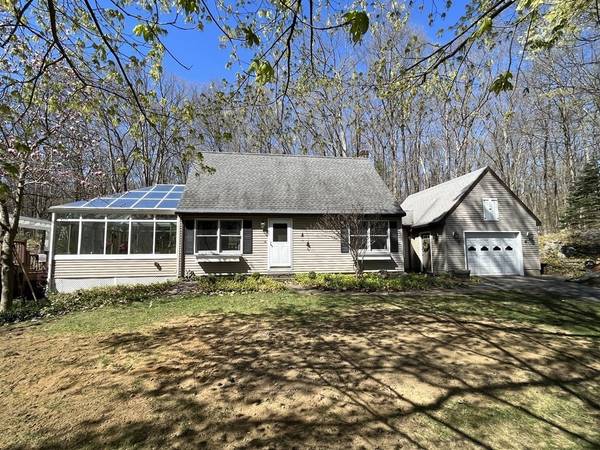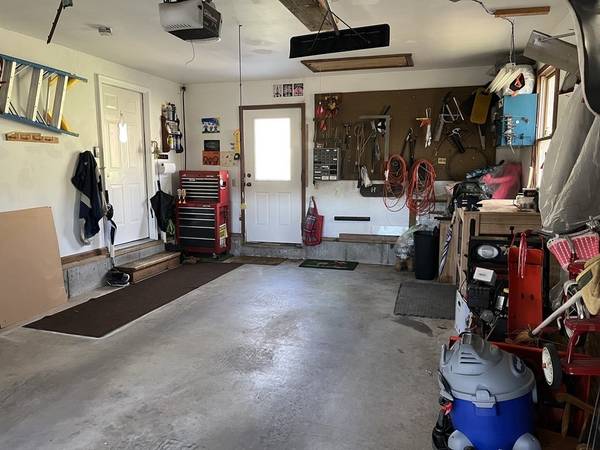For more information regarding the value of a property, please contact us for a free consultation.
Key Details
Sold Price $450,000
Property Type Single Family Home
Sub Type Single Family Residence
Listing Status Sold
Purchase Type For Sale
Square Footage 1,753 sqft
Price per Sqft $256
MLS Listing ID 73101597
Sold Date 05/26/23
Style Cape
Bedrooms 2
Full Baths 2
HOA Y/N false
Year Built 1992
Annual Tax Amount $5,242
Tax Year 2023
Lot Size 2.010 Acres
Acres 2.01
Property Description
Such a picturesque location in Deerfield. This home has been impeccably maintained and is move in ready. There are so many outdoor options for enjoying the warmer months between the various patios, fire pit, deck and pool. In the cooler months you can still enjoy the sunshine in the large four season sunroom. This home is perfect for all your entertaining. The attached garage leads into the mudroom. Step into the open concept kitchen and dining area. The circular flow brings you around to the living room, office space. There is a full bath on both the first and second floors. Upstairs are two very good size bedrooms with excellent closet space. The basement holds the laundry and extra usable space for a home gym or family room and has been finished with a layer of closed cell foam insulation keeping it at a comfortable 70 degrees year round!
Location
State MA
County Franklin
Area South Deerfield
Zoning WP
Direction Route 116 to Stillwater Road
Rooms
Basement Full, Interior Entry, Bulkhead, Concrete
Primary Bedroom Level Second
Interior
Interior Features Mud Room, Sun Room
Heating Baseboard, Oil
Cooling None
Flooring Wood, Carpet
Appliance Range, Dishwasher, Refrigerator, Washer, Dryer, Oil Water Heater, Utility Connections for Electric Range, Utility Connections for Electric Oven, Utility Connections for Electric Dryer
Laundry In Basement, Washer Hookup
Basement Type Full, Interior Entry, Bulkhead, Concrete
Exterior
Exterior Feature Rain Gutters, Garden
Garage Spaces 1.0
Pool Above Ground
Community Features Highway Access, Private School, Public School
Utilities Available for Electric Range, for Electric Oven, for Electric Dryer, Washer Hookup
View Y/N Yes
View Scenic View(s)
Roof Type Shingle
Total Parking Spaces 8
Garage Yes
Private Pool true
Building
Lot Description Cleared, Gentle Sloping, Level
Foundation Concrete Perimeter
Sewer Private Sewer
Water Private
Schools
Elementary Schools Deerfield Elem
Middle Schools Frontier Reg
High Schools Frontier Reg
Others
Senior Community false
Read Less Info
Want to know what your home might be worth? Contact us for a FREE valuation!

Our team is ready to help you sell your home for the highest possible price ASAP
Bought with Stephen Snow • Steve Snow Real Estate



