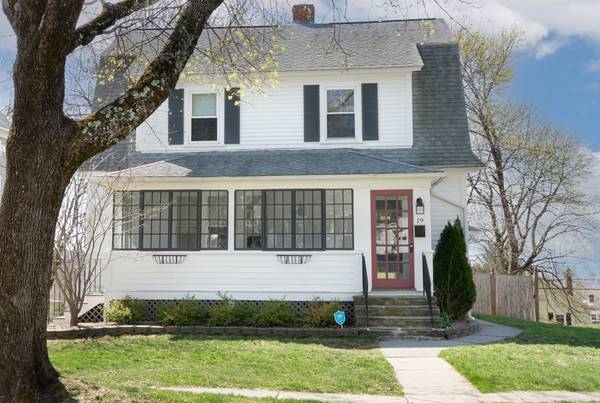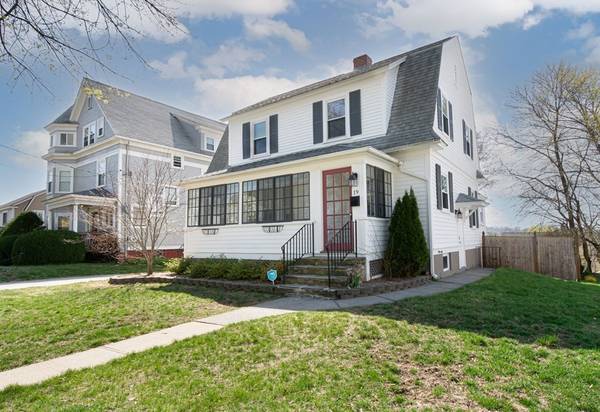For more information regarding the value of a property, please contact us for a free consultation.
Key Details
Sold Price $500,000
Property Type Single Family Home
Sub Type Single Family Residence
Listing Status Sold
Purchase Type For Sale
Square Footage 1,476 sqft
Price per Sqft $338
Subdivision Burncoat
MLS Listing ID 73101024
Sold Date 05/26/23
Style Dutch Colonial
Bedrooms 3
Full Baths 1
Half Baths 1
HOA Y/N false
Year Built 1925
Annual Tax Amount $4,605
Tax Year 2023
Lot Size 6,534 Sqft
Acres 0.15
Property Description
**Offers due Tues 4/25 5:00pm** Welcome to your new home! This stunning Dutch colonial is meticulously maintained and exudes pride in ownership. Nestled in a sought-after Burncoat neighborhood, this home is just mins away from parks & schools, incredibly convenient, with easy access to major highways & shopping amenities, making it ideal for commuters. Featuring 3 spacious bedrooms, 1.5 baths, and a detached 1 car garage, this home offers plenty of space for you and your family. Upon entry, you'll be greeted by an enclosed breezeway that leads to an open flow to the living room with a cozy fireplace, dining area that transitions to a bright and airy sunroom overlooking the backyard & patio.The kitchen boasts modern white cabinetry, beautiful quartz countertops with ample storage space. With hardwood flooring throughout & multi-zone Mitsubishi ductless HVAC system, this home offers both elegance & efficiency. Don't miss your chance to make this charming and convenient home yours!
Location
State MA
County Worcester
Area Burncoat
Zoning RS-7
Direction Use GPS; Burncoat to Barnard
Rooms
Basement Full
Primary Bedroom Level Second
Dining Room Flooring - Hardwood, Open Floorplan
Kitchen Flooring - Hardwood, Countertops - Stone/Granite/Solid, Open Floorplan, Recessed Lighting, Stainless Steel Appliances
Interior
Interior Features Breezeway, Sun Room, Entry Hall, Internet Available - Unknown
Heating Steam, Heat Pump, Natural Gas, Ductless
Cooling Heat Pump, Ductless
Flooring Hardwood, Flooring - Hardwood
Fireplaces Number 1
Fireplaces Type Living Room
Appliance Range, Dishwasher, Disposal, Microwave, Refrigerator, Gas Water Heater, Tank Water Heater, Utility Connections for Electric Range
Laundry Electric Dryer Hookup, Exterior Access, Washer Hookup, In Basement
Basement Type Full
Exterior
Garage Spaces 1.0
Fence Fenced/Enclosed, Fenced
Community Features Public Transportation, Shopping, Park, Walk/Jog Trails, Golf, Medical Facility, Laundromat, Highway Access, House of Worship, Private School, Public School, University
Utilities Available for Electric Range
View Y/N Yes
View City View(s), City
Roof Type Shingle
Total Parking Spaces 3
Garage Yes
Building
Lot Description Gentle Sloping
Foundation Concrete Perimeter
Sewer Public Sewer
Water Public
Architectural Style Dutch Colonial
Others
Senior Community false
Read Less Info
Want to know what your home might be worth? Contact us for a FREE valuation!

Our team is ready to help you sell your home for the highest possible price ASAP
Bought with Dan Foley • BA Property & Lifestyle Advisors



