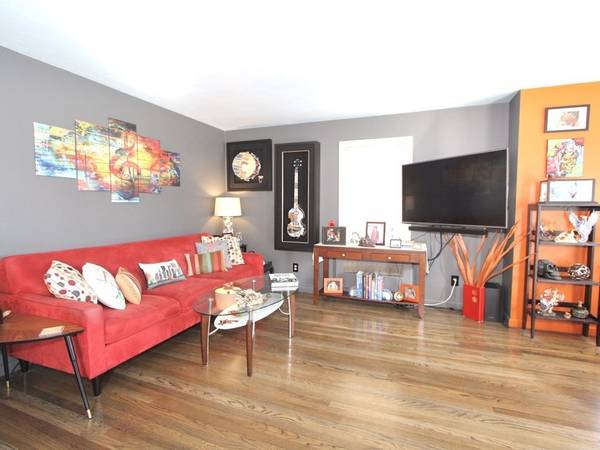For more information regarding the value of a property, please contact us for a free consultation.
Key Details
Sold Price $425,000
Property Type Single Family Home
Sub Type Single Family Residence
Listing Status Sold
Purchase Type For Sale
Square Footage 1,226 sqft
Price per Sqft $346
Subdivision Burncoat
MLS Listing ID 73093163
Sold Date 05/26/23
Style Ranch
Bedrooms 3
Full Baths 1
Half Baths 1
HOA Y/N false
Year Built 1953
Annual Tax Amount $4,741
Tax Year 2023
Lot Size 5,662 Sqft
Acres 0.13
Property Description
*** Multiple Offers *** Please send best and final offers by 4/2 at 4:30PM*** You're going to love this updated ranch in the sought-after Burncoat neighborhood* Sun-splashed open floor plan with stained hardwoods* New kitchen with Quartz counters, designer cabinets, tiled floor & Stainless steel appliances* Oversized gas cooktop* built-in wall oven & microwave* Frosted glass cabinets with LED lighting* Breakfast bar*Tiled backsplash* three bedrooms with hardwood floors* Remodeled full bath with vessel sink* Finished lower level movie room with half bath* Recent Bosch natural gas condensing boiler for heat and hot water* huge basement storage area* Fenced yard with stone patio* Recent roof* garage* great location with quick access to schools, shopping, and major routes*
Location
State MA
County Worcester
Area Burncoat
Zoning RS-7
Direction Burncoat St. to Fairhaven
Rooms
Basement Full, Partially Finished, Concrete
Primary Bedroom Level Main, First
Dining Room Flooring - Hardwood
Kitchen Flooring - Stone/Ceramic Tile, Countertops - Stone/Granite/Solid, Breakfast Bar / Nook, Cabinets - Upgraded, Open Floorplan, Recessed Lighting, Remodeled, Stainless Steel Appliances, Gas Stove, Peninsula, Lighting - Pendant, Lighting - Overhead
Interior
Interior Features Internet Available - Broadband
Heating Baseboard, Natural Gas
Cooling Window Unit(s)
Flooring Tile, Laminate, Hardwood
Appliance Oven, Dishwasher, Microwave, Countertop Range, Refrigerator, Gas Water Heater, Tank Water Heaterless, Utility Connections for Gas Range, Utility Connections for Electric Oven, Utility Connections for Electric Dryer
Laundry In Basement, Washer Hookup
Basement Type Full, Partially Finished, Concrete
Exterior
Garage Spaces 1.0
Community Features Public Transportation, Shopping, Tennis Court(s), Park, Walk/Jog Trails, Golf, Medical Facility, Bike Path, Conservation Area, Highway Access, House of Worship, Private School, Public School, T-Station, University, Sidewalks
Utilities Available for Gas Range, for Electric Oven, for Electric Dryer, Washer Hookup
Roof Type Shingle
Total Parking Spaces 3
Garage Yes
Building
Foundation Stone
Sewer Public Sewer
Water Public
Architectural Style Ranch
Others
Senior Community false
Read Less Info
Want to know what your home might be worth? Contact us for a FREE valuation!

Our team is ready to help you sell your home for the highest possible price ASAP
Bought with Merry Fox Team • MerryFox Realty



