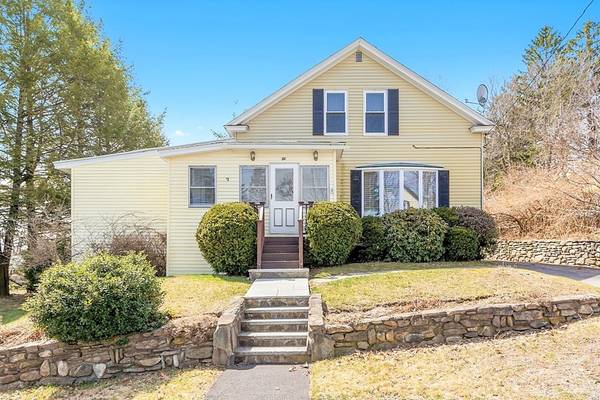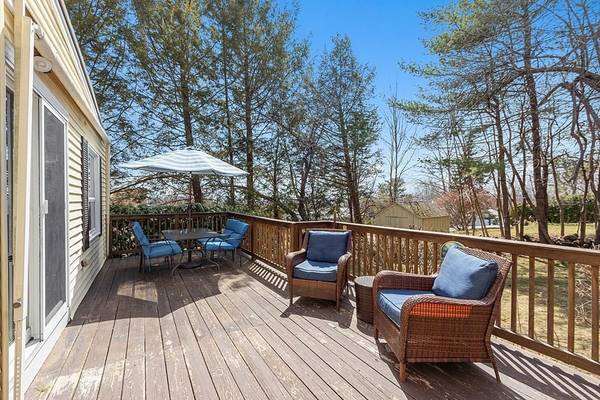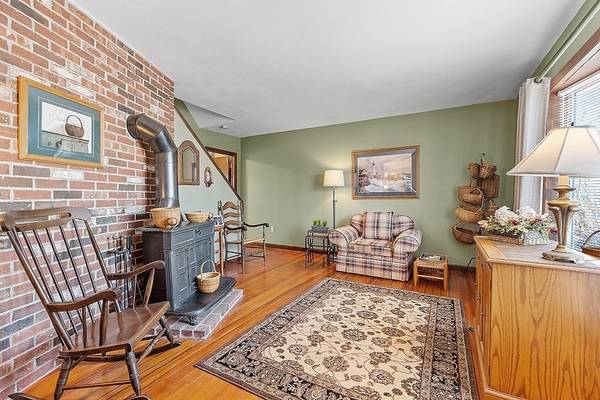For more information regarding the value of a property, please contact us for a free consultation.
Key Details
Sold Price $320,000
Property Type Single Family Home
Sub Type Single Family Residence
Listing Status Sold
Purchase Type For Sale
Square Footage 1,682 sqft
Price per Sqft $190
MLS Listing ID 73098223
Sold Date 05/31/23
Style Cape
Bedrooms 3
Full Baths 2
HOA Y/N false
Year Built 1920
Annual Tax Amount $3,731
Tax Year 2023
Lot Size 7,840 Sqft
Acres 0.18
Property Description
Adorable 3-Bedroom, 2 Bath Cape Cod Style Home with Finished Lower Level. This Long-Loved Home is a Must See. 3 Levels of Living Space, Private Backyard, Great Location. The 1st Floor Main Level Comes Complete with Kitchen/Dining Room Combo with Tile Flooring, Cabinet/Counterspace Galore, Bedroom, Full Bath, Formal Living Room with Wood Stove, Fantastic Family Room with Beamed Ceiling, Direct Access to Oversized Deck, Great Space for Special Occasions. Top Level Living Area includes 2 Bedrooms, Full Bath and a Cozy Sitting Area. Lower Level Includes Finished Space for Office or Workout Area with Private Exterior Access. Full Basement with Furnace, Laundry and Workspace. Enjoy the Private Backyard for Outdoor Fun, Located Near Commuter Rtes, Downtown and Shopping. This is a Great Place to Call Home, Come See...
Location
State MA
County Worcester
Zoning Res
Direction Baker St to Harvard St
Rooms
Family Room Ceiling Fan(s), Beamed Ceilings, Flooring - Wall to Wall Carpet, Deck - Exterior
Basement Full, Partially Finished, Walk-Out Access, Interior Entry, Concrete
Primary Bedroom Level First
Dining Room Flooring - Stone/Ceramic Tile
Kitchen Ceiling Fan(s), Flooring - Stone/Ceramic Tile, Pantry, Kitchen Island, Recessed Lighting
Interior
Interior Features Office, Sitting Room
Heating Baseboard, Oil
Cooling None
Flooring Tile, Carpet, Hardwood, Flooring - Wall to Wall Carpet
Appliance Range, Dishwasher, Refrigerator, Tank Water Heaterless, Utility Connections for Electric Range, Utility Connections for Electric Dryer
Laundry In Basement, Washer Hookup
Basement Type Full, Partially Finished, Walk-Out Access, Interior Entry, Concrete
Exterior
Exterior Feature Storage
Community Features Shopping, Park
Utilities Available for Electric Range, for Electric Dryer, Washer Hookup
Roof Type Shingle
Total Parking Spaces 3
Garage No
Building
Lot Description Corner Lot, Wooded, Gentle Sloping
Foundation Concrete Perimeter
Sewer Public Sewer
Water Public
Architectural Style Cape
Others
Senior Community false
Read Less Info
Want to know what your home might be worth? Contact us for a FREE valuation!

Our team is ready to help you sell your home for the highest possible price ASAP
Bought with Julia Y. Cotter • Golden Key Realty, LLC



