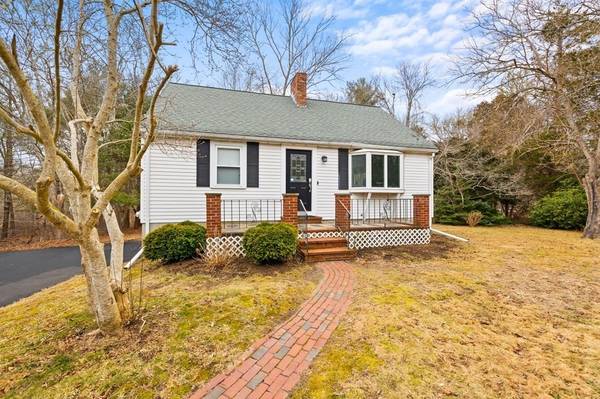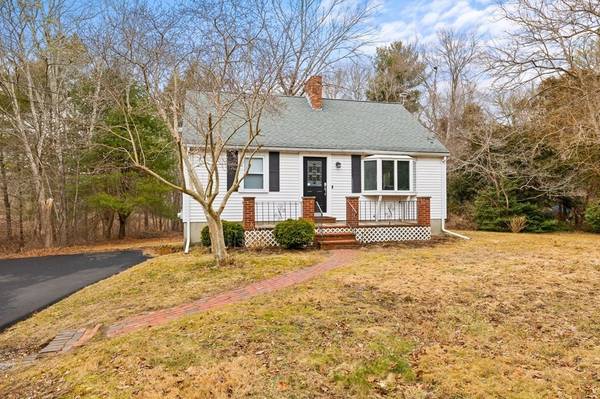For more information regarding the value of a property, please contact us for a free consultation.
Key Details
Sold Price $475,000
Property Type Single Family Home
Sub Type Single Family Residence
Listing Status Sold
Purchase Type For Sale
Square Footage 1,272 sqft
Price per Sqft $373
MLS Listing ID 73078737
Sold Date 05/31/23
Style Cape
Bedrooms 3
Full Baths 1
HOA Y/N false
Year Built 1980
Annual Tax Amount $5,540
Tax Year 2022
Lot Size 2.000 Acres
Acres 2.0
Property Description
Don't miss out on this charming Cape style home in Carver, nestled on 2 acres of privacy. As you pull through the brick pillars you will be greeted by a newly paved driveway and a welcoming front porch. Once you step inside you will immediately feel at home in the cozy living room featuring a wood burning stove and open concept updated Kitchen. The kitchen sliders take you to a deck and private yard with a firepit. An oversized first floor bedroom and updated full bathroom complete the first floor. Two additional bedrooms on the second floor along with a bonus finished space in the basement offers tons of potential for an in-home office, play room or gym. Complete with a one car garage, 4 New Mini-splits for Heat and AC, and the Brand New Kitchen Appliances are included in the sale. Convenient location close to Route 58, shops, restaurants, schools and more!
Location
State MA
County Plymouth
Zoning RES /
Direction Route 58 to South Meadow Rd.
Rooms
Basement Full, Partially Finished, Walk-Out Access, Interior Entry, Garage Access
Primary Bedroom Level First
Kitchen Flooring - Wood, Balcony / Deck, Exterior Access, Slider
Interior
Interior Features Exercise Room
Heating Baseboard, Propane, Ductless
Cooling Ductless
Flooring Wood, Vinyl
Appliance Range, Dishwasher, Refrigerator, Washer, Dryer, Propane Water Heater, Tank Water Heater, Utility Connections for Gas Range, Utility Connections for Electric Dryer
Laundry In Basement, Washer Hookup
Basement Type Full, Partially Finished, Walk-Out Access, Interior Entry, Garage Access
Exterior
Garage Spaces 1.0
Community Features Shopping
Utilities Available for Gas Range, for Electric Dryer, Washer Hookup
Roof Type Shingle
Total Parking Spaces 6
Garage Yes
Building
Lot Description Wooded
Foundation Concrete Perimeter
Sewer Private Sewer
Water Private
Architectural Style Cape
Schools
Elementary Schools Carver
Middle Schools Carver Mshs
High Schools Carver Mshs
Others
Senior Community false
Read Less Info
Want to know what your home might be worth? Contact us for a FREE valuation!

Our team is ready to help you sell your home for the highest possible price ASAP
Bought with Matthew Deschenes • Blue Marble Group, Inc.



