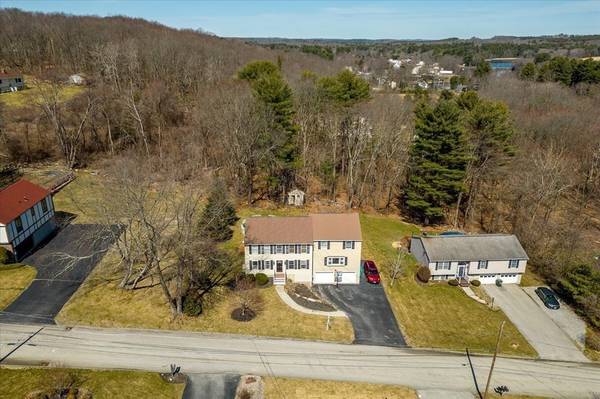For more information regarding the value of a property, please contact us for a free consultation.
Key Details
Sold Price $490,000
Property Type Single Family Home
Sub Type Single Family Residence
Listing Status Sold
Purchase Type For Sale
Square Footage 2,831 sqft
Price per Sqft $173
MLS Listing ID 73094767
Sold Date 05/31/23
Style Colonial
Bedrooms 5
Full Baths 3
HOA Y/N false
Year Built 2000
Annual Tax Amount $4,437
Tax Year 2023
Lot Size 0.340 Acres
Acres 0.34
Property Description
TONS of room in this expansive Dudley colonial! The main level has a great layout for entertaining; an open-concept kitchen flows right into the dining area, spacious family room as well as a living room where you can easily access the deck and above-ground pool outside. 1st floor laundry, home office, and full bath complete the main level. Upstairs, are all 5 large bedrooms and 3 of the bedrooms have walk-in closets! The primary bedroom has its own private bathroom while the 2nd bathroom on the 2nd floor is available for the other 4 bedrooms. Just when you think you've seen it all, there's more! Two bonus rooms in the basement would be well suited for a game room, playroom, studio, or additional bedrooms. Plenty of storage space is available in the basement. Enjoy your favorite outdoor activities in the large yard then cool off in the pool in the hot months. Nestled in a great neighborhood setting but shopping and the highway are easily accessible. Welcome Home!
Location
State MA
County Worcester
Zoning .
Direction Mason Road to Fairfield Drive
Rooms
Family Room Flooring - Hardwood, Window(s) - Bay/Bow/Box, Open Floorplan
Basement Full, Partial, Garage Access
Primary Bedroom Level Second
Dining Room Flooring - Laminate
Kitchen Flooring - Laminate, Breakfast Bar / Nook, Open Floorplan
Interior
Interior Features Closet, Office, Bonus Room
Heating Baseboard, Oil
Cooling None
Flooring Tile, Carpet, Laminate, Hardwood, Flooring - Hardwood, Flooring - Wall to Wall Carpet
Appliance Range, Dishwasher, Microwave, Refrigerator, Washer, Dryer, Oil Water Heater, Utility Connections for Electric Range, Utility Connections for Electric Dryer
Laundry Flooring - Stone/Ceramic Tile, Electric Dryer Hookup, Washer Hookup, First Floor
Basement Type Full, Partial, Garage Access
Exterior
Exterior Feature Storage, Garden
Garage Spaces 2.0
Pool Above Ground
Community Features Public Transportation, Tennis Court(s), Park, Walk/Jog Trails, Golf, Conservation Area, Public School
Utilities Available for Electric Range, for Electric Dryer, Washer Hookup
Waterfront Description Beach Front, Lake/Pond, 0 to 1/10 Mile To Beach
Roof Type Shingle
Total Parking Spaces 6
Garage Yes
Private Pool true
Waterfront Description Beach Front, Lake/Pond, 0 to 1/10 Mile To Beach
Building
Lot Description Wooded, Cleared, Gentle Sloping
Foundation Concrete Perimeter
Sewer Public Sewer
Water Private
Schools
Elementary Schools Dudley Elem
Middle Schools Dudley Middle
High Schools Shepherd Hill
Others
Senior Community false
Read Less Info
Want to know what your home might be worth? Contact us for a FREE valuation!

Our team is ready to help you sell your home for the highest possible price ASAP
Bought with John J. Mansfield • DCU Realty - Marlboro



