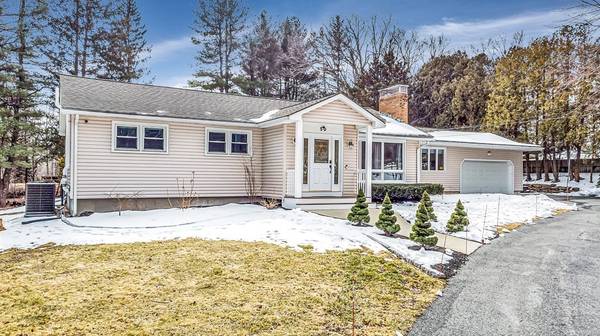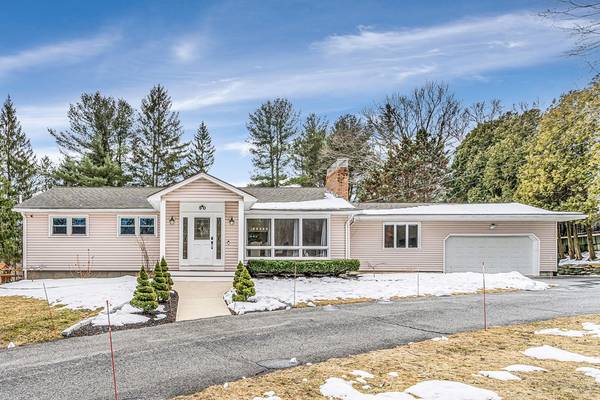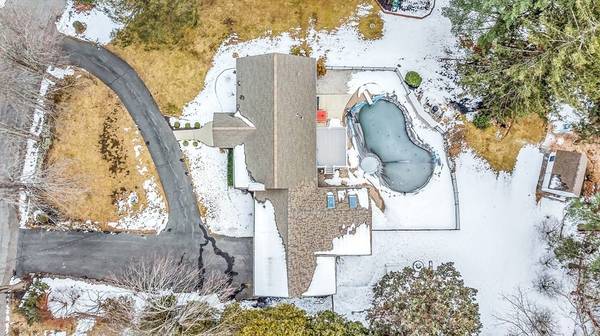For more information regarding the value of a property, please contact us for a free consultation.
Key Details
Sold Price $665,000
Property Type Single Family Home
Sub Type Single Family Residence
Listing Status Sold
Purchase Type For Sale
Square Footage 2,001 sqft
Price per Sqft $332
MLS Listing ID 73085980
Sold Date 05/31/23
Style Ranch
Bedrooms 3
Full Baths 2
HOA Y/N false
Year Built 1960
Annual Tax Amount $7,548
Tax Year 2023
Lot Size 1.000 Acres
Acres 1.0
Property Description
This immaculately maintained and updated ranch-style home showcases over 2,000 square feet of living space and sits on a spacious corner lot of over an acre. As you enter the front foyer/mudroom, you'll be greeted by a bright and airy dining room flooded with natural light from the floor-to-ceiling windows, featuring a cozy wood-burning fireplace with Italian porcelain wall. Throughout the home, you'll find beautifully refinished and tastefully tinted hardwood floors, adding an elegant touch to many rooms. The gourmet kitchen is equipped with top-of-the-line stainless steel appliances, a stylish designer backsplash, and modern light fixtures. The primary bedroom boasts a full bath and a walk-in closet with a charming barn door accent. The sun drenched family room features vaulted beam ceiling. Outside, you'll find an oversized composite deck, in-ground heated pool, spa, fire pit with patio and play area, perfect for entertaining. Many extras included! Showings begin on 3/15.
Location
State MA
County Worcester
Zoning R1
Direction Rte 146 to Colonial Rd
Rooms
Basement Full, Bulkhead, Sump Pump, Radon Remediation System, Concrete, Unfinished
Primary Bedroom Level First
Dining Room Wood / Coal / Pellet Stove, Flooring - Hardwood, Window(s) - Bay/Bow/Box, Wet Bar, Remodeled, Wine Chiller, Lighting - Pendant, Crown Molding
Kitchen Flooring - Hardwood, Dining Area, Balcony / Deck, Countertops - Stone/Granite/Solid, Kitchen Island, Chair Rail, Recessed Lighting, Remodeled, Slider, Stainless Steel Appliances, Wainscoting, Lighting - Pendant, Crown Molding
Interior
Interior Features Chair Rail, Slider, Lighting - Pendant, Entry Hall, Internet Available - Unknown
Heating Forced Air, Oil
Cooling Central Air
Flooring Wood, Tile, Carpet, Flooring - Hardwood, Flooring - Stone/Ceramic Tile
Fireplaces Number 1
Appliance Range, Dishwasher, Microwave, Refrigerator, ENERGY STAR Qualified Refrigerator, ENERGY STAR Qualified Dryer, Oil Water Heater, Utility Connections for Electric Range, Utility Connections for Electric Dryer
Laundry In Basement, Washer Hookup
Basement Type Full, Bulkhead, Sump Pump, Radon Remediation System, Concrete, Unfinished
Exterior
Exterior Feature Rain Gutters, Storage
Garage Spaces 2.0
Pool Pool - Inground Heated
Community Features Public Transportation, Shopping, Stable(s), Golf, Highway Access, House of Worship, Public School
Utilities Available for Electric Range, for Electric Dryer, Washer Hookup
Roof Type Shingle
Total Parking Spaces 8
Garage Yes
Private Pool true
Building
Lot Description Corner Lot, Sloped
Foundation Concrete Perimeter
Sewer Private Sewer
Water Private
Architectural Style Ranch
Others
Senior Community false
Read Less Info
Want to know what your home might be worth? Contact us for a FREE valuation!

Our team is ready to help you sell your home for the highest possible price ASAP
Bought with Christina Gauvin • Byrnes Real Estate Group LLC



