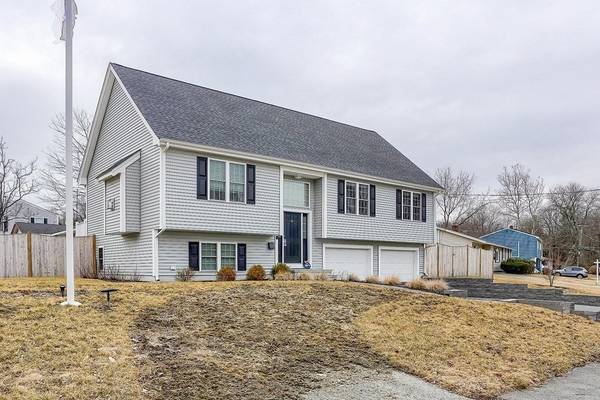For more information regarding the value of a property, please contact us for a free consultation.
Key Details
Sold Price $615,000
Property Type Single Family Home
Sub Type Single Family Residence
Listing Status Sold
Purchase Type For Sale
Square Footage 1,848 sqft
Price per Sqft $332
MLS Listing ID 73086571
Sold Date 06/01/23
Style Raised Ranch
Bedrooms 3
Full Baths 3
HOA Y/N false
Year Built 2021
Annual Tax Amount $8,374
Tax Year 2023
Lot Size 9,147 Sqft
Acres 0.21
Property Description
***OPEN HOUSE CANCELLED***. This STUNNING New(er) construction house boasts a spacious and modern design, featuring three bedrooms and two baths on the main level, and a full bath on the lower level off of the Family room . As soon as you step inside, you will be greeted by the gleaming hardwood flooring that runs seamlessly. The living room boasts soaring cathedral ceilings adding a dramatic touch to the space and providing an open and airy feel. Large windows allow plenty of natural light to flood in, accentuating the spaciousness of the room. The adjacent kitchen is a chef's dream, with sleek stainless steel appliances and plenty of counter space to prepare meals. See it before it GOES!
Location
State MA
County Norfolk
Zoning RES
Direction Take route 139, from Plymouth St. to Abington Ave. Take left on Kingsley.
Rooms
Family Room Flooring - Wall to Wall Carpet, Lighting - Overhead
Basement Full, Finished, Garage Access
Primary Bedroom Level Main, First
Dining Room Cathedral Ceiling(s), Flooring - Hardwood
Kitchen Cathedral Ceiling(s), Flooring - Hardwood, Countertops - Stone/Granite/Solid, Kitchen Island, Cabinets - Upgraded, Deck - Exterior, Stainless Steel Appliances, Gas Stove
Interior
Heating Forced Air, Propane
Cooling Central Air
Flooring Tile, Carpet, Hardwood
Fireplaces Number 1
Fireplaces Type Living Room
Appliance Range, Dishwasher, Microwave, Refrigerator, Washer, Dryer, Propane Water Heater, Tank Water Heaterless, Utility Connections for Gas Range, Utility Connections for Gas Oven, Utility Connections for Electric Dryer
Laundry Washer Hookup
Basement Type Full, Finished, Garage Access
Exterior
Exterior Feature Storage
Garage Spaces 2.0
Fence Fenced
Community Features Public Transportation, Shopping, Walk/Jog Trails, Laundromat, Conservation Area, Highway Access, House of Worship, Public School, T-Station
Utilities Available for Gas Range, for Gas Oven, for Electric Dryer, Washer Hookup
Roof Type Shingle
Total Parking Spaces 4
Garage Yes
Building
Lot Description Corner Lot
Foundation Concrete Perimeter
Sewer Public Sewer
Water Public
Schools
Elementary Schools Jfk
Middle Schools Hmhs
High Schools Hmhs
Others
Senior Community false
Read Less Info
Want to know what your home might be worth? Contact us for a FREE valuation!

Our team is ready to help you sell your home for the highest possible price ASAP
Bought with Jovonie Houston • Coldwell Banker Realty - Dorchester



