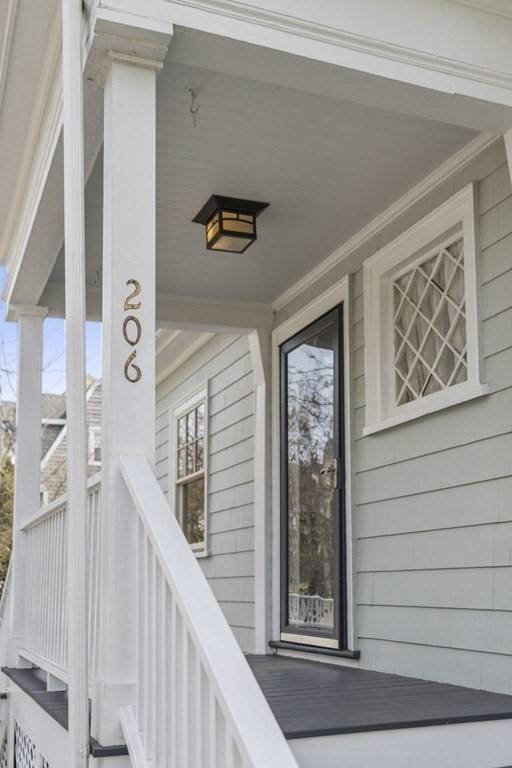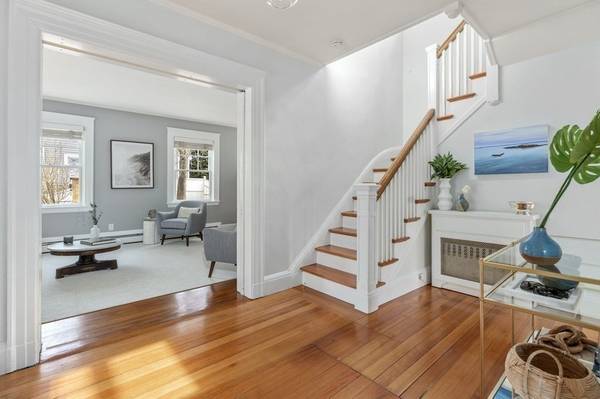For more information regarding the value of a property, please contact us for a free consultation.
Key Details
Sold Price $1,000,000
Property Type Single Family Home
Sub Type Single Family Residence
Listing Status Sold
Purchase Type For Sale
Square Footage 2,234 sqft
Price per Sqft $447
Subdivision West Roxbury Parkway
MLS Listing ID 73103063
Sold Date 06/01/23
Style Colonial
Bedrooms 4
Full Baths 1
Half Baths 1
HOA Y/N false
Year Built 1901
Annual Tax Amount $10,059
Tax Year 2023
Lot Size 5,662 Sqft
Acres 0.13
Property Description
Ideally located on an oversized corner lot in coveted West Roxbury Parkway neighborhood, this handsomely updated, sun-filled Classic Colonial evokes historic charm. Four floors of living with well-proportioned rooms & generous entertaining spaces afford privacy & flexibility. Elegant entry hall opens to a spacious living room with cozy gas fireplace, stained glass windows, & custom cabinetry. Separate dining room bathed in natural light with stunning original tile fireplace. Gather in the spacious kitchen with built-in breakfast nook. Gorgeous hardwood floors throughout, Central AC on 1st floor. Second floor features 4 sunny bedrooms & beautifully updated full bath. Third floor offers bonus guestroom or office. Lower-level features surround sound media room and home gym enjoyment. Imagine summer evenings in the private, beautifully landscaped, irrigated backyard with patio framed by fieldstone walls. Convenient to Longwood Medical Area. Easy access to commuter rail, shops and dining.
Location
State MA
County Suffolk
Area Roslindale
Zoning R1
Direction West Roxbury Parkway Carriage Road to Westbourne. Corner of Beech and Westbourne
Rooms
Basement Full, Partially Finished, Walk-Out Access, Sump Pump
Primary Bedroom Level Second
Dining Room Closet/Cabinets - Custom Built, Flooring - Hardwood, Window(s) - Bay/Bow/Box
Kitchen Bathroom - Half, Closet, Flooring - Hardwood, Countertops - Stone/Granite/Solid, Exterior Access, Remodeled, Gas Stove
Interior
Interior Features Recessed Lighting, Great Room, Exercise Room, Media Room
Heating Baseboard
Cooling Central Air
Flooring Wood, Flooring - Wall to Wall Carpet
Fireplaces Number 2
Fireplaces Type Dining Room, Living Room
Appliance Range, Dishwasher, Disposal, Microwave, Refrigerator, Washer, Dryer, Gas Water Heater, Tank Water Heaterless, Utility Connections for Gas Range
Laundry In Basement
Basement Type Full, Partially Finished, Walk-Out Access, Sump Pump
Exterior
Exterior Feature Rain Gutters, Storage, Sprinkler System, Garden, Stone Wall
Fence Fenced/Enclosed, Fenced
Community Features Public Transportation, Shopping, Park, Walk/Jog Trails, Golf, Medical Facility, Conservation Area, House of Worship, Private School, Public School
Utilities Available for Gas Range
Roof Type Shingle
Total Parking Spaces 2
Garage No
Building
Lot Description Corner Lot, Level
Foundation Stone
Sewer Public Sewer
Water Public
Architectural Style Colonial
Schools
Elementary Schools Bps
Middle Schools Bps
High Schools Bps
Others
Senior Community false
Read Less Info
Want to know what your home might be worth? Contact us for a FREE valuation!

Our team is ready to help you sell your home for the highest possible price ASAP
Bought with Johnston Lynch Group • Dwell360



