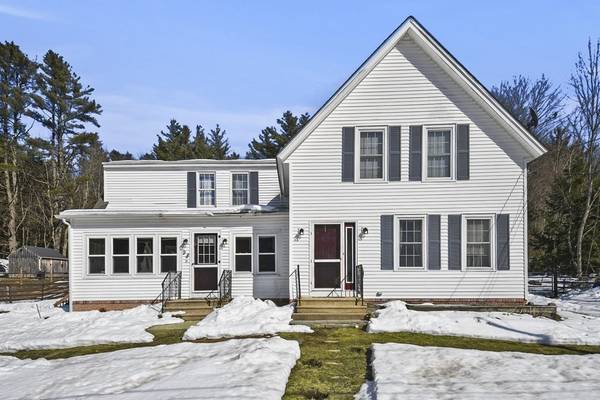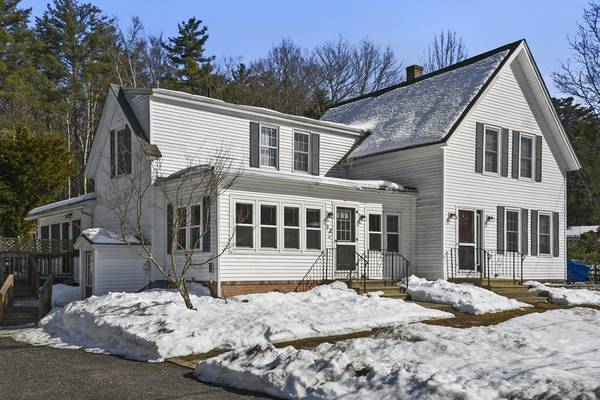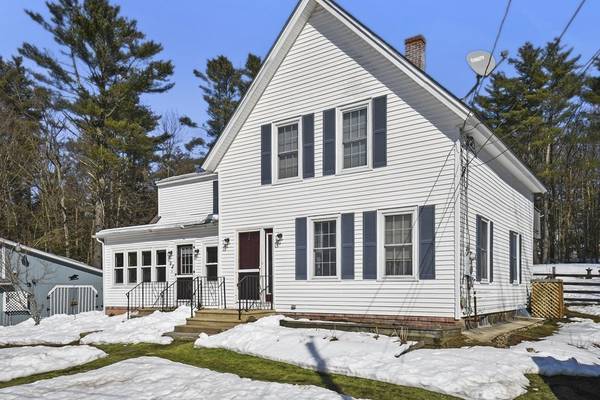For more information regarding the value of a property, please contact us for a free consultation.
Key Details
Sold Price $421,000
Property Type Single Family Home
Sub Type Single Family Residence
Listing Status Sold
Purchase Type For Sale
Square Footage 1,783 sqft
Price per Sqft $236
Subdivision Neighborhood
MLS Listing ID 73093197
Sold Date 06/02/23
Style Farmhouse
Bedrooms 3
Full Baths 2
HOA Y/N false
Year Built 1870
Annual Tax Amount $4,181
Tax Year 2023
Lot Size 0.920 Acres
Acres 0.92
Property Description
If you are looking for a unique, well maintained home, this may be the one for you! ! Inside you will find a sun filled, welcoming open concept living room and kitchen. Eat-in kitchen features a center island with space for seating and SS appliances. 3 bedrooms, a full bath and sunroom complete this level. Need more space? The second floor offers endless possibilities with a potential in-law boasting 2 more bedrooms, kitchen, full bath and family room with a pellet stove. Three car garage with work area and connecting barn with tons of space for your animals or use just for storage. Enjoy entertaining, gardening or just relaxing in your tree line back yard listening to the babbling brook. Summer time curb appeal with beautiful gardens surrounding the front yard. Let the animals roam free in one of the few separate fenced in areas. Enjoy nature walks on the Ware River Rail Trail abutting the property. 1 Mile from Lake Dennison. Come see ALL this home has to offer!!
Location
State MA
County Worcester
Zoning R3
Direction Rt. 202 to Hale Street to Alger Street
Rooms
Basement Partial, Walk-Out Access, Interior Entry, Sump Pump, Concrete, Unfinished
Primary Bedroom Level First
Dining Room Ceiling Fan(s), Closet, Flooring - Vinyl, French Doors, Deck - Exterior, Exterior Access
Kitchen Bathroom - Full, Flooring - Vinyl, Dining Area, Countertops - Upgraded, French Doors, Kitchen Island, Breakfast Bar / Nook, Open Floorplan, Recessed Lighting, Stainless Steel Appliances
Interior
Interior Features Cable Hookup, Recessed Lighting, Sun Room
Heating Baseboard, Electric Baseboard, Oil, Electric, Other
Cooling None
Flooring Vinyl, Carpet, Laminate, Flooring - Vinyl
Appliance Range, Dishwasher, Trash Compactor, Refrigerator, Freezer, Washer, Dryer, Oil Water Heater, Tank Water Heater, Water Heater(Separate Booster)
Laundry Flooring - Laminate, Electric Dryer Hookup, Washer Hookup, First Floor
Basement Type Partial, Walk-Out Access, Interior Entry, Sump Pump, Concrete, Unfinished
Exterior
Exterior Feature Rain Gutters, Storage, Garden, Horses Permitted
Garage Spaces 3.0
Fence Fenced
Community Features Park, Walk/Jog Trails, Bike Path, Public School
Waterfront Description Stream
Roof Type Shingle
Total Parking Spaces 10
Garage Yes
Waterfront Description Stream
Building
Lot Description Cleared, Farm, Gentle Sloping
Foundation Block, Stone, Brick/Mortar
Sewer Private Sewer
Water Public
Architectural Style Farmhouse
Others
Senior Community false
Read Less Info
Want to know what your home might be worth? Contact us for a FREE valuation!

Our team is ready to help you sell your home for the highest possible price ASAP
Bought with Kelly LaGrassa • LAER Realty Partners



