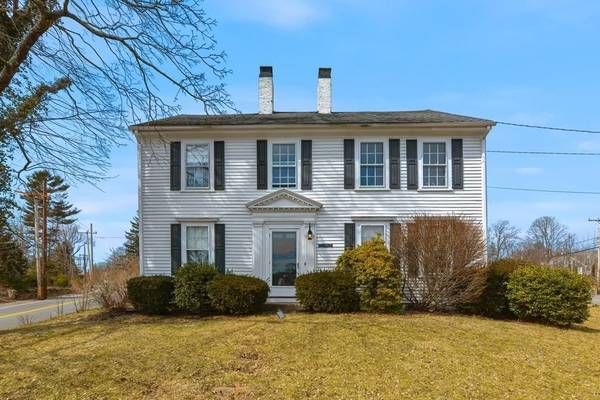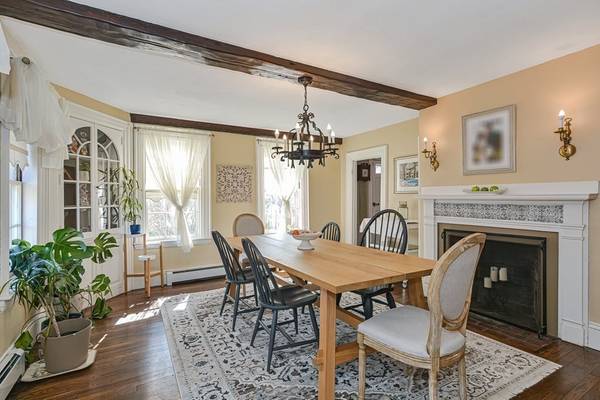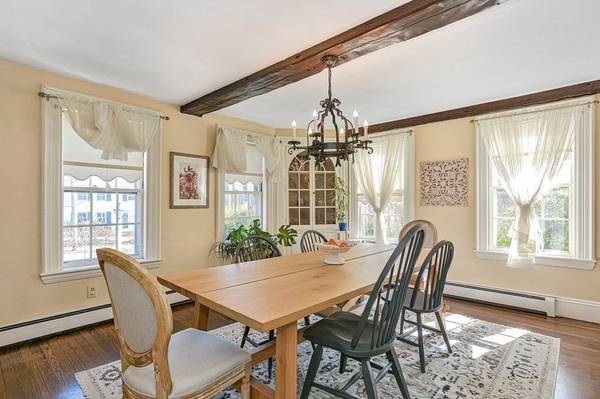For more information regarding the value of a property, please contact us for a free consultation.
Key Details
Sold Price $610,000
Property Type Single Family Home
Sub Type Single Family Residence
Listing Status Sold
Purchase Type For Sale
Square Footage 2,850 sqft
Price per Sqft $214
MLS Listing ID 73089632
Sold Date 06/02/23
Style Antique
Bedrooms 4
Full Baths 2
HOA Y/N false
Year Built 1720
Annual Tax Amount $7,614
Tax Year 2023
Lot Size 0.600 Acres
Acres 0.6
Property Description
The home of Rev Joseph Stacey the, First Minister of Kingston, this beautiful property is a perfect combination of 18th century workmanship and modern amenities. On the lower level, this elegant home features a long spacious galley style kitchen, a fireplaced formal dining room with custom built ins, an ornate front stairway, a cozy fireplaced den with built in surround sound, and large media room. Upstairs boasts 3 spacious bedrooms with wide pine floorboards, a 4th bedroom, currently used as an incredible workspace, and a recently renovated bathroom straight from HGTV...truly stunning with a glass enclosed shower stall and gorgeous clawfoot tub. The exterior of this home is equally as impressive as the interior...featuring many mature plantings, 2 sheds, as well as multiple areas perfect for entertaining, including 2 screened in porches, and large patio/deck area, and a circular driveway. This property is a true gem!
Location
State MA
County Plymouth
Zoning RES
Direction Route 3 to exit 9, 3A north, stay right on Rt 106, driveway on Rt106
Rooms
Family Room Flooring - Wood
Basement Bulkhead, Dirt Floor, Unfinished
Primary Bedroom Level Second
Dining Room Beamed Ceilings, Closet/Cabinets - Custom Built, Flooring - Wood
Kitchen Closet/Cabinets - Custom Built, Flooring - Stone/Ceramic Tile, Dining Area, Stainless Steel Appliances
Interior
Interior Features Media Room, Sun Room
Heating Baseboard, Natural Gas
Cooling None
Flooring Flooring - Wood, Flooring - Stone/Ceramic Tile
Fireplaces Number 2
Fireplaces Type Dining Room, Living Room
Appliance Range, Microwave, Refrigerator, Washer, Dryer, ENERGY STAR Qualified Dishwasher, Oven - ENERGY STAR, Gas Water Heater, Utility Connections for Gas Range, Utility Connections for Gas Oven
Laundry Flooring - Stone/Ceramic Tile, First Floor
Basement Type Bulkhead, Dirt Floor, Unfinished
Exterior
Exterior Feature Storage, Sprinkler System, Stone Wall
Garage Spaces 1.0
Community Features Highway Access, House of Worship, Public School, T-Station
Utilities Available for Gas Range, for Gas Oven
Roof Type Shingle
Total Parking Spaces 3
Garage Yes
Building
Lot Description Level
Foundation Stone
Sewer Public Sewer
Water Public
Others
Senior Community false
Read Less Info
Want to know what your home might be worth? Contact us for a FREE valuation!

Our team is ready to help you sell your home for the highest possible price ASAP
Bought with Liz Bone Team • South Shore Sotheby's International Realty



