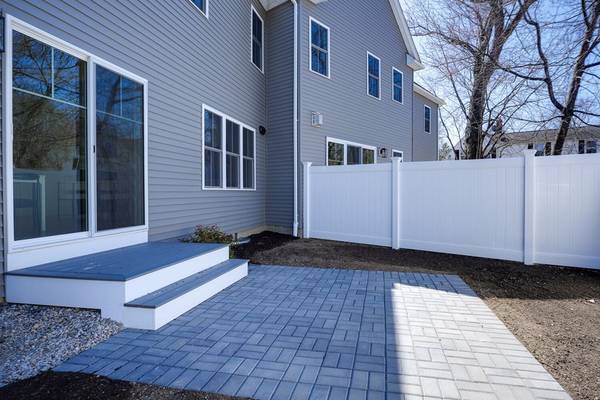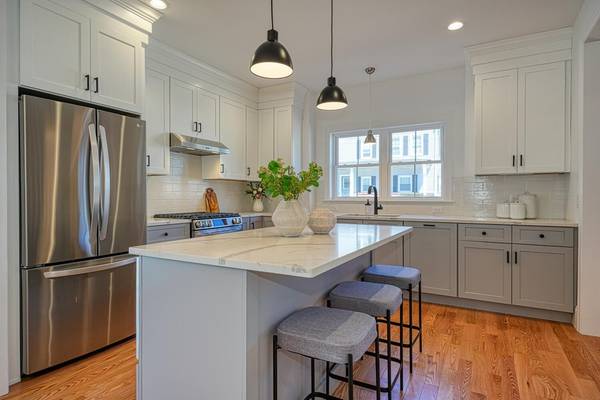For more information regarding the value of a property, please contact us for a free consultation.
Key Details
Sold Price $695,000
Property Type Single Family Home
Sub Type Condex
Listing Status Sold
Purchase Type For Sale
Square Footage 2,211 sqft
Price per Sqft $314
MLS Listing ID 73093544
Sold Date 06/01/23
Bedrooms 3
Full Baths 2
Half Baths 1
HOA Y/N false
Year Built 2023
Annual Tax Amount $2,489
Tax Year 2022
Property Description
NEW CONSTRUCTION__Luxury and elegance define this new three-bedroom, two-and-a-half bathroom condex, where the primary bedroom is a spa-like retreat with two walk-in closets and a double vanity bathroom. The kitchen is perfect for culinary enthusiasts, with stainless steel appliances and quartz countertops. Pre-finished hardwood floors throughout the first floor, stairs, and upstairs hall add warmth and style. With a living area of 2,211 square feet, there's plenty of space to entertain or relax in your private sanctuary. Enjoy year-round comfort with two gas/propane zones for heating and two central air zones for cooling. No association fees or special assessments, just an annual shared master insurance bill. Close to shopping, parks, and more, this is the perfect place to call home.
Location
State MA
County Norfolk
Area West Medway
Zoning VC-W
Direction From Main St (Route 109) to High St. Pass the Library - . 1 High St.is at the end.
Rooms
Family Room Flooring - Hardwood
Basement Y
Primary Bedroom Level Second
Dining Room Flooring - Hardwood
Kitchen Flooring - Hardwood, Countertops - Stone/Granite/Solid
Interior
Heating Natural Gas, Propane
Cooling Central Air
Flooring Wood, Tile, Carpet, Laminate, Hardwood
Fireplaces Number 1
Fireplaces Type Family Room
Appliance Range, Dishwasher, Microwave, Refrigerator, Propane Water Heater, Tank Water Heater, Utility Connections for Gas Range, Utility Connections for Gas Oven, Utility Connections for Electric Dryer
Laundry Second Floor, In Unit, Washer Hookup
Basement Type Y
Exterior
Garage Spaces 2.0
Community Features Public Transportation, Shopping, Tennis Court(s), Park, Walk/Jog Trails, Stable(s), Bike Path, Conservation Area, Highway Access, House of Worship
Utilities Available for Gas Range, for Gas Oven, for Electric Dryer, Washer Hookup
Total Parking Spaces 1
Garage Yes
Building
Story 3
Sewer Public Sewer
Water Public
Others
Senior Community false
Read Less Info
Want to know what your home might be worth? Contact us for a FREE valuation!

Our team is ready to help you sell your home for the highest possible price ASAP
Bought with Mark McGowan • Redfin Corp.



