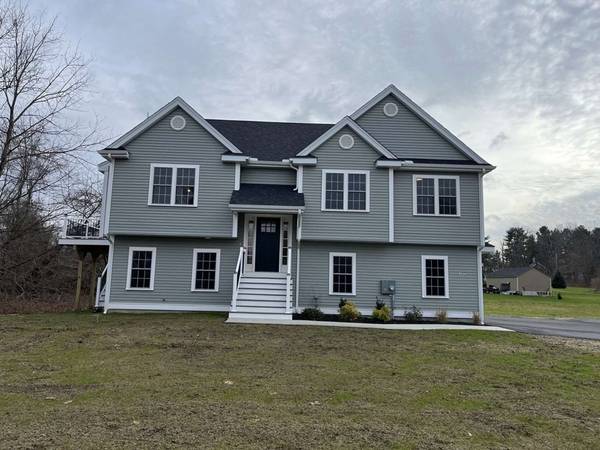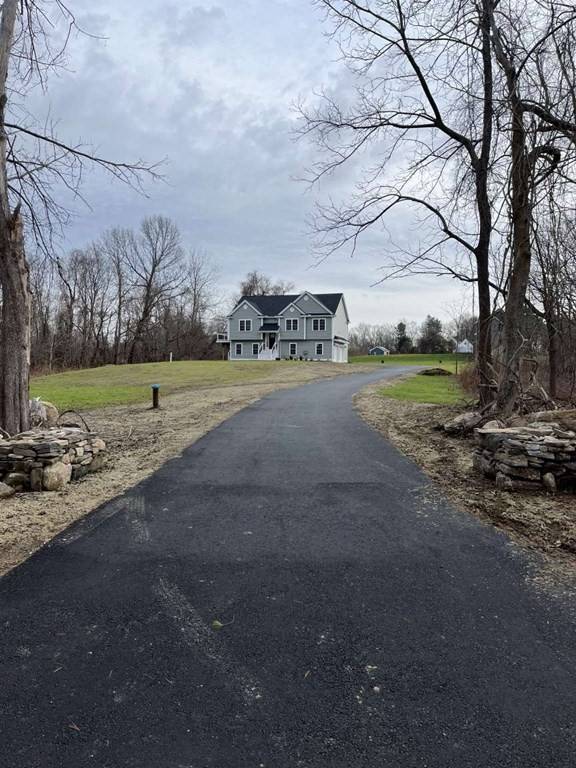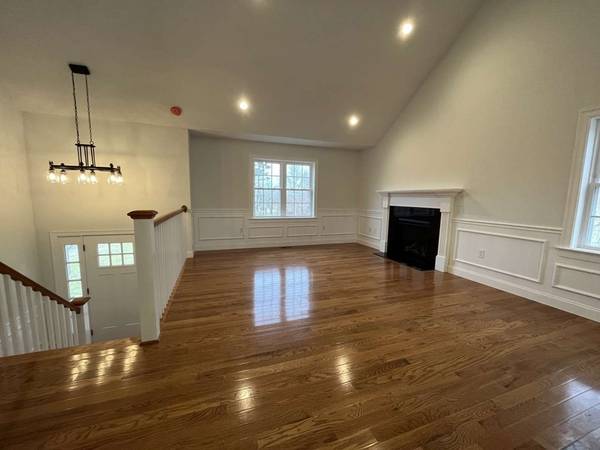For more information regarding the value of a property, please contact us for a free consultation.
Key Details
Sold Price $674,900
Property Type Single Family Home
Sub Type Single Family Residence
Listing Status Sold
Purchase Type For Sale
Square Footage 2,200 sqft
Price per Sqft $306
MLS Listing ID 73064585
Sold Date 06/06/23
Bedrooms 3
Full Baths 3
HOA Y/N false
Year Built 2022
Annual Tax Amount $1,984
Tax Year 2022
Lot Size 1.840 Acres
Acres 1.84
Property Description
NEW CONSTRUCTION A beautiful 2 acre lot which has plenty of room for a pool. This 2022 built home offers a spacious modern floor plan that features high ceilings and plenty of light. This house offers 3+ bedrooms and 3 bathrooms. The master bedroom has a his and hers closet. The master bathroom has double sinks and a tiled shower with sliding glass shower doors. The finished basement could be an optional bedroom/living space that offers plenty of storage space and a full bathroom. This modern home has traditional finished details with hardwood floors throughout. The open kitchen has stainless steel appliances that includes a double oven and a large custom island that can also be a table that accommodates 6 people. Adjacent to the kitchen is also an open living room with a gas fireplace. The open kitchen/living room has a sliding door that opens to a 12x16 private deck. Located off route 146, a 10 minute drive to the Shoppes at Blackstone Valley and a 15 minute drive to Worcester
Location
State MA
County Worcester
Zoning Res
Direction Rte.146 south. Exit right on Boston Road. Continue down until a left on Putnam hill rd. 1 mile ahead
Rooms
Basement Full, Finished, Walk-Out Access, Interior Entry, Garage Access, Radon Remediation System, Concrete
Primary Bedroom Level First
Kitchen Cathedral Ceiling(s), Ceiling Fan(s), Flooring - Hardwood, Balcony / Deck, Countertops - Stone/Granite/Solid, Kitchen Island, Open Floorplan, Recessed Lighting
Interior
Heating Forced Air, Propane
Cooling Central Air
Flooring Tile, Vinyl, Concrete, Hardwood
Fireplaces Number 1
Fireplaces Type Living Room
Appliance Oven, Dishwasher, Microwave, Countertop Range, Refrigerator, Freezer, Water Treatment, Electric Water Heater, Tank Water Heater, Plumbed For Ice Maker, Utility Connections for Gas Range, Utility Connections for Electric Oven, Utility Connections for Electric Dryer
Laundry Washer Hookup
Basement Type Full, Finished, Walk-Out Access, Interior Entry, Garage Access, Radon Remediation System, Concrete
Exterior
Exterior Feature Professional Landscaping, Stone Wall
Garage Spaces 2.0
Community Features Shopping, Walk/Jog Trails, Stable(s), Golf, Bike Path, Conservation Area, Highway Access, House of Worship, Public School, Other
Utilities Available for Gas Range, for Electric Oven, for Electric Dryer, Washer Hookup, Icemaker Connection
Waterfront Description Beach Front, Lake/Pond, 1 to 2 Mile To Beach, Beach Ownership(Public)
Roof Type Shingle
Total Parking Spaces 6
Garage Yes
Waterfront Description Beach Front, Lake/Pond, 1 to 2 Mile To Beach, Beach Ownership(Public)
Building
Lot Description Cleared, Farm, Gentle Sloping
Foundation Concrete Perimeter
Sewer Private Sewer
Water Private
Schools
Elementary Schools Sutton
Middle Schools Sutton
High Schools Sutton
Others
Senior Community false
Read Less Info
Want to know what your home might be worth? Contact us for a FREE valuation!

Our team is ready to help you sell your home for the highest possible price ASAP
Bought with Therrien Realty Team • 1 Worcester Homes



