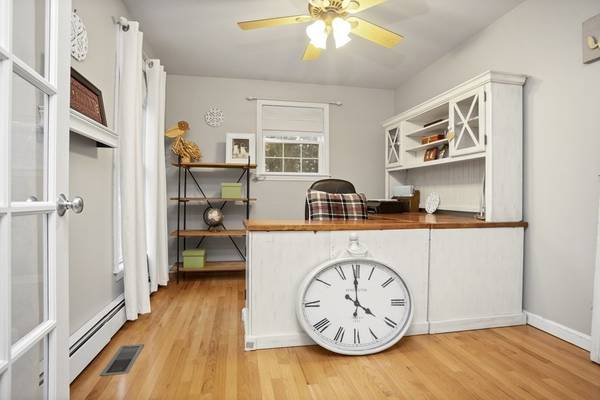For more information regarding the value of a property, please contact us for a free consultation.
Key Details
Sold Price $750,000
Property Type Single Family Home
Sub Type Single Family Residence
Listing Status Sold
Purchase Type For Sale
Square Footage 2,884 sqft
Price per Sqft $260
MLS Listing ID 73045090
Sold Date 06/07/23
Style Colonial
Bedrooms 3
Full Baths 2
Half Baths 1
HOA Y/N false
Year Built 2001
Annual Tax Amount $5,911
Tax Year 2021
Lot Size 4.340 Acres
Acres 4.34
Property Description
Beautiful, private Colonial is calling you home... open floor plan invites you from one room to the next! 1st Floor sunlit office with closet is perfect to work from home. Living room opens into dining area and gorgeous kitchen. Wait until you see the pantry (every home should have one). Family room is absolutely amazing with a cathedral ceiling and so many windows allowing the beautiful daylight and magnificent night skies in! Pellet stove offers a luxurious, warm heat along with the ambience of a fire. 2nd Floor offers Master Bedroom complete with en-suite, two other great bedrooms with another full bath and laundry closet (right where it should be, on the 2nd floor)! Hallway to 3rd Floor offers a great window seat with storage. 3rd Floor has TWO LARGE BONUS ROOMS offering so many options. 2 car garage under leads into the basement area mud room (every house should have one of these too). What is this amazing home missing? You! Call the list agent today and see how could be yours!!
Location
State MA
County Bristol
Area Assonet
Zoning R
Direction Use gps
Rooms
Family Room Wood / Coal / Pellet Stove, Cathedral Ceiling(s), Ceiling Fan(s), Flooring - Hardwood, Exterior Access
Basement Full, Partially Finished
Primary Bedroom Level Second
Dining Room Flooring - Hardwood, Lighting - Overhead
Kitchen Flooring - Hardwood, Pantry, Countertops - Stone/Granite/Solid, Kitchen Island, Recessed Lighting, Stainless Steel Appliances, Lighting - Overhead
Interior
Interior Features Ceiling Fan(s), Closet, Ceiling - Beamed, Ceiling - Cathedral, Home Office, Bonus Room, Center Hall, Central Vacuum
Heating Baseboard, Oil
Cooling Central Air
Flooring Tile, Carpet, Hardwood, Flooring - Hardwood, Flooring - Wall to Wall Carpet
Fireplaces Number 1
Appliance Range, Dishwasher, Microwave, Refrigerator, Washer, Dryer, Oil Water Heater, Plumbed For Ice Maker, Utility Connections for Electric Range, Utility Connections for Electric Oven, Utility Connections for Electric Dryer
Laundry Second Floor, Washer Hookup
Basement Type Full, Partially Finished
Exterior
Exterior Feature Rain Gutters
Garage Spaces 2.0
Community Features Park, Walk/Jog Trails, Stable(s), Conservation Area, Highway Access, House of Worship, Public School
Utilities Available for Electric Range, for Electric Oven, for Electric Dryer, Washer Hookup, Icemaker Connection, Generator Connection
Roof Type Shingle
Total Parking Spaces 20
Garage Yes
Building
Lot Description Cleared, Level
Foundation Concrete Perimeter
Sewer Inspection Required for Sale
Water Private
Schools
Elementary Schools Freetown Elemen
Middle Schools Freetown Lakevi
High Schools Apponequet Regi
Others
Senior Community false
Read Less Info
Want to know what your home might be worth? Contact us for a FREE valuation!

Our team is ready to help you sell your home for the highest possible price ASAP
Bought with Justin Pires • Realty Network Associates, Inc.



