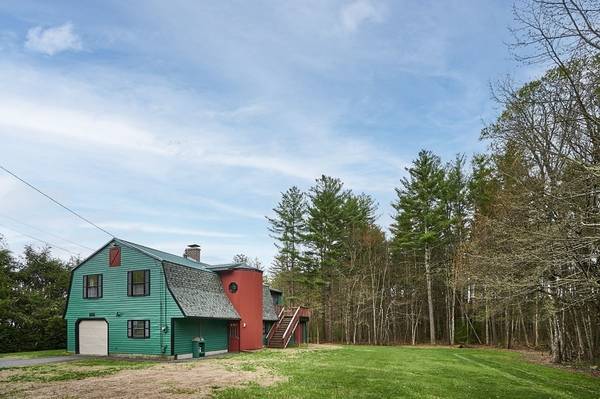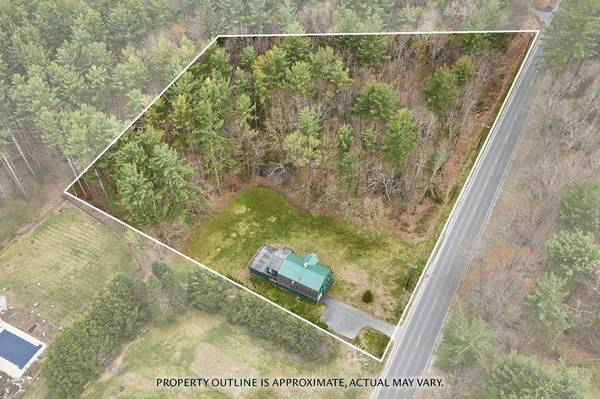For more information regarding the value of a property, please contact us for a free consultation.
Key Details
Sold Price $376,250
Property Type Single Family Home
Sub Type Single Family Residence
Listing Status Sold
Purchase Type For Sale
Square Footage 1,556 sqft
Price per Sqft $241
MLS Listing ID 73100890
Sold Date 06/07/23
Style Raised Ranch
Bedrooms 3
Full Baths 2
HOA Y/N false
Year Built 1983
Annual Tax Amount $4,950
Tax Year 2023
Lot Size 3.140 Acres
Acres 3.14
Property Description
HIGHEST & BEST BY TUESDAY 4/25 @ 9:00 AM Situated on a private 3.14-acre lot, this well cared for 3 bedroom, 2 bath, 1556 sq ft. raised ranch offers an open floor plan, that can be extended to the bright 3 season room that adds an additional 220sq ft of living space. There is also a large deck that overlooks the beautiful yard. In 2014 a new gas furnace, gas hot water heater and central air was installed. A metal roof was installed over the main house and silo in 2015.
Location
State MA
County Hampshire
Zoning RV
Direction GPS
Rooms
Basement Full, Partially Finished, Walk-Out Access, Garage Access, Concrete
Primary Bedroom Level Second
Kitchen Flooring - Laminate, Dining Area, Open Floorplan
Interior
Interior Features Sun Room, Internet Available - Broadband
Heating Forced Air, Natural Gas, Pellet Stove
Cooling Central Air
Appliance Range, Dishwasher, Refrigerator, Gas Water Heater, Tank Water Heater, Plumbed For Ice Maker, Utility Connections for Electric Range, Utility Connections for Electric Dryer
Laundry First Floor, Washer Hookup
Basement Type Full, Partially Finished, Walk-Out Access, Garage Access, Concrete
Exterior
Garage Spaces 1.0
Community Features Shopping, Park, Walk/Jog Trails, Golf, Bike Path, Conservation Area, Highway Access, Public School
Utilities Available for Electric Range, for Electric Dryer, Washer Hookup, Icemaker Connection
Roof Type Shingle, Rubber, Metal
Total Parking Spaces 4
Garage Yes
Building
Lot Description Wooded, Cleared, Level
Foundation Slab
Sewer Private Sewer
Water Public
Architectural Style Raised Ranch
Others
Senior Community false
Read Less Info
Want to know what your home might be worth? Contact us for a FREE valuation!

Our team is ready to help you sell your home for the highest possible price ASAP
Bought with Duane Desilets • Park Square Realty



