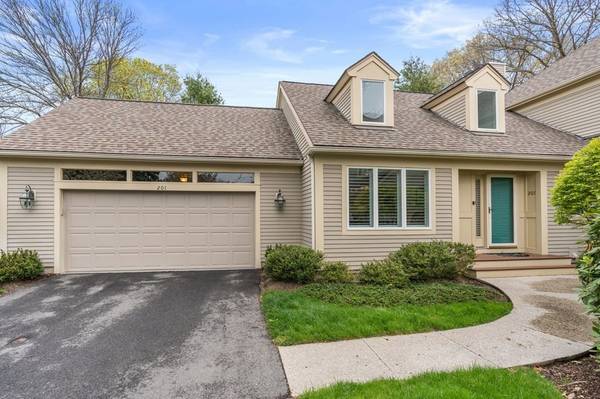For more information regarding the value of a property, please contact us for a free consultation.
Key Details
Sold Price $1,350,000
Property Type Condo
Sub Type Condominium
Listing Status Sold
Purchase Type For Sale
Square Footage 3,516 sqft
Price per Sqft $383
MLS Listing ID 73106785
Sold Date 06/06/23
Bedrooms 2
Full Baths 2
Half Baths 2
HOA Fees $979/mo
HOA Y/N true
Year Built 1998
Annual Tax Amount $18,656
Tax Year 2023
Property Description
Desirable Magnolia style end unit at the Meadows. This property has been meticulously maintained and includes exceptional updates. Perfect home for downsizing or empty nesters. Lovely foyer opens into a spacious living room with cathedral ceiling & gas fireplace. A formal dining room with sliders leads to your own a private deck. Gorgeous kitchen with white cabinets, granite countertops, stainless appliances, desk area & breakfast room. Fabulous 1st floor primary suite with walk-in closet, fantastic wall of custom built-ins, and spa like bath with double vanities. Family room, half bath and direct entrance to 2-car garage finish off this floor. Upper level boasts a home office, second bedroom, full bathroom, and large walk-in hall closet for added storage. Finished lower level with laundry room, half bath, workshop, Great room, and large storage room. Homeowner's association handles the snow removal, lawn maintenance, trash removal and more.
Location
State MA
County Middlesex
Zoning PDD
Direction Route 30 to Mainstone Rd at end turn right onto Rice Rd a left into The Meadows/Magnolia L on Dahlia
Rooms
Family Room Cathedral Ceiling(s), Flooring - Hardwood
Basement Y
Primary Bedroom Level First
Dining Room Flooring - Hardwood, Deck - Exterior
Kitchen Flooring - Wood, Dining Area, Countertops - Stone/Granite/Solid, Remodeled, Stainless Steel Appliances
Interior
Interior Features Closet, Dining Area, Home Office, Great Room, Central Vacuum
Heating Forced Air, Natural Gas
Cooling Central Air
Flooring Wood, Tile, Carpet, Laminate, Flooring - Wood, Flooring - Wall to Wall Carpet
Fireplaces Number 1
Fireplaces Type Family Room, Living Room
Appliance Range, Dishwasher, Microwave, Refrigerator, Washer, Dryer, Gas Water Heater, Tank Water Heater
Laundry Flooring - Stone/Ceramic Tile, In Basement, In Unit
Basement Type Y
Exterior
Garage Spaces 2.0
Community Features Conservation Area
Roof Type Shingle
Total Parking Spaces 4
Garage Yes
Building
Story 3
Sewer Private Sewer
Water Public
Schools
Elementary Schools Loker
Middle Schools Wms
High Schools Whs
Others
Pets Allowed Yes w/ Restrictions
Senior Community false
Acceptable Financing Contract
Listing Terms Contract
Pets Allowed Yes w/ Restrictions
Read Less Info
Want to know what your home might be worth? Contact us for a FREE valuation!

Our team is ready to help you sell your home for the highest possible price ASAP
Bought with Ashley Desmond • Berkshire Hathaway HomeServices Commonwealth Real Estate



