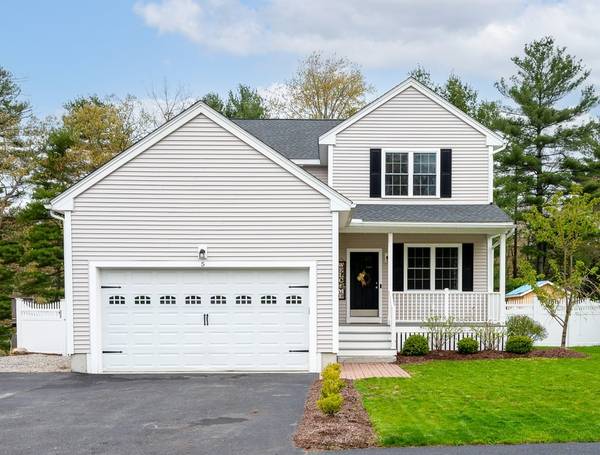For more information regarding the value of a property, please contact us for a free consultation.
Key Details
Sold Price $672,000
Property Type Single Family Home
Sub Type Single Family Residence
Listing Status Sold
Purchase Type For Sale
Square Footage 2,693 sqft
Price per Sqft $249
MLS Listing ID 73109624
Sold Date 06/08/23
Style Colonial
Bedrooms 3
Full Baths 2
Half Baths 2
HOA Y/N false
Year Built 2018
Annual Tax Amount $7,200
Tax Year 2023
Lot Size 0.300 Acres
Acres 0.3
Property Description
Welcome home! This 2018 young & pristine colonial draws you right in w/ it's unique design touches & open concept living space! Located on a cul-du-sac in one of Suttons most sought after neighborhoods! Farmers Porch Entryway into the Bright & beautiful dining space w/ Wainscoting, Pendant Lighting & Electric Fireplace. The large living room includes an incredible built in bookcase & plenty of room for oversized furniture! The kitchen is a modern farm style kitchen with matching upgraded GE Café Appliances- Freshly re-painted cabinetry with contemporary design including granite countertops & brick veneer back splash. Head upstairs to the main bedroom w/ it's own bath & massive walk-in closet. Two additional bedrooms have brand new carpets & plenty of room in each- 2022. The basement is completely finished with built in entertainment center, Deluxe Vinyl Flooring & marble backsplash + counter top wet bar w/ slider door walk-out! Fenced in spacious & private back yard!
Location
State MA
County Worcester
Zoning R1
Direction Take 146 to Ex 7, Turn left onto Leeland Hill Rd., Rt onto Partridge Hill then Left onto Hunter Ct.
Rooms
Basement Finished
Primary Bedroom Level Second
Dining Room Flooring - Hardwood, Open Floorplan, Wainscoting, Lighting - Pendant
Kitchen Flooring - Hardwood, French Doors, Kitchen Island, Cabinets - Upgraded, Exterior Access, Recessed Lighting, Lighting - Pendant
Interior
Interior Features Bathroom - Half, Wet bar, Slider, Bathroom, Play Room, High Speed Internet
Heating Forced Air, Propane
Cooling Central Air
Flooring Tile, Carpet, Hardwood, Flooring - Vinyl
Appliance Range, Dishwasher, Microwave, Refrigerator, Propane Water Heater, Plumbed For Ice Maker, Utility Connections for Gas Range, Utility Connections for Electric Dryer
Laundry Flooring - Hardwood, Electric Dryer Hookup, Washer Hookup, First Floor
Basement Type Finished
Exterior
Exterior Feature Rain Gutters, Storage
Garage Spaces 2.0
Fence Fenced/Enclosed, Fenced
Community Features Shopping, Park, Walk/Jog Trails, Conservation Area, Highway Access, Public School, Sidewalks
Utilities Available for Gas Range, for Electric Dryer, Washer Hookup, Icemaker Connection
Roof Type Shingle
Total Parking Spaces 2
Garage Yes
Building
Lot Description Cul-De-Sac
Foundation Concrete Perimeter
Sewer Public Sewer
Water Public
Architectural Style Colonial
Schools
Elementary Schools Sutton Elem
Middle Schools Sutton Middle
High Schools Sutton High
Others
Senior Community false
Acceptable Financing Contract
Listing Terms Contract
Read Less Info
Want to know what your home might be worth? Contact us for a FREE valuation!

Our team is ready to help you sell your home for the highest possible price ASAP
Bought with Teresa Murnane • Lamacchia Realty, Inc.



