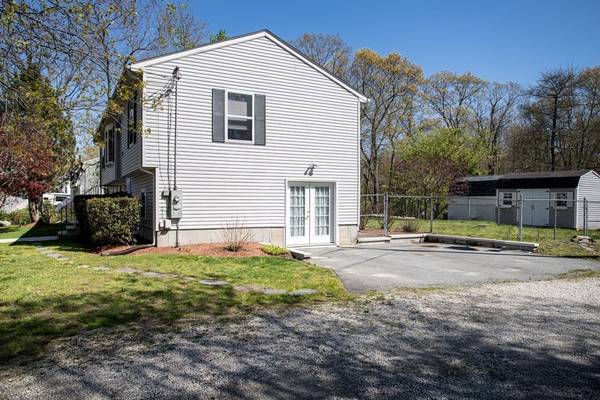For more information regarding the value of a property, please contact us for a free consultation.
Key Details
Sold Price $500,000
Property Type Single Family Home
Sub Type Single Family Residence
Listing Status Sold
Purchase Type For Sale
Square Footage 2,395 sqft
Price per Sqft $208
Subdivision Highlands
MLS Listing ID 73106051
Sold Date 06/09/23
Style Raised Ranch
Bedrooms 4
Full Baths 3
HOA Y/N false
Year Built 1992
Annual Tax Amount $3,626
Tax Year 2023
Lot Size 0.280 Acres
Acres 0.28
Property Description
A beautifully maintained raised ranch on a corner lot in a very sought after Fall River Highlands neighborhood! A perfect in law arrangement! Boasting 4 Bedrooms, 3 Baths, (2)..yes...(2).. custom kitchens, living room, dining area, family room, laundry room, and a great bonus room for another bedroom, office, craft room etc.! Great deck off the 2nd level open dining area, overlooking the fully fenced large back yard. Maintenance free exterior with replacement windows. 4 yr. roof, 6 yr, hot water tank. Hardwood floors throughout. The smaller bedroom has wall to wall carpet. Paved driveway for parking and 2 large sheds for outdoor storage. Quiet area, yet close to everything. Less than a mile from the anticipated new T-Station to Boston! Don't wait to see this gem! Eviction in process for existing tenant. Eviction Hearing on Court Docket May 15, 2023
Location
State MA
County Bristol
Zoning S
Direction East on President Ave- Left on Elsbree St...go .past Bristol Comm. College...Left on Valentine St...
Rooms
Family Room Ceiling Fan(s), Flooring - Hardwood, Open Floorplan
Primary Bedroom Level Second
Dining Room Ceiling Fan(s), Flooring - Hardwood, Balcony / Deck, Exterior Access, Open Floorplan, Slider
Kitchen Skylight, Flooring - Stone/Ceramic Tile, Dining Area, Countertops - Stone/Granite/Solid, Countertops - Upgraded, Cabinets - Upgraded, Remodeled, Lighting - Overhead, Crown Molding
Interior
Interior Features Closet, Countertops - Upgraded, Cabinets - Upgraded, Open Floor Plan, Lighting - Overhead, Crown Molding, Bonus Room, Kitchen, Internet Available - Unknown
Heating Central, Baseboard, Electric Baseboard, Natural Gas
Cooling Window Unit(s)
Flooring Tile, Vinyl, Carpet, Hardwood, Flooring - Stone/Ceramic Tile
Appliance Disposal, Range Hood, Gas Water Heater, Tank Water Heater, Plumbed For Ice Maker, Utility Connections for Gas Range, Utility Connections for Gas Oven, Utility Connections for Gas Dryer
Laundry Main Level, Gas Dryer Hookup, Walk-in Storage, Washer Hookup, First Floor
Exterior
Exterior Feature Rain Gutters, Storage
Fence Fenced/Enclosed, Fenced
Community Features Public Transportation, Shopping, Medical Facility, Highway Access, House of Worship, Public School
Utilities Available for Gas Range, for Gas Oven, for Gas Dryer, Washer Hookup, Icemaker Connection
Roof Type Shingle
Total Parking Spaces 2
Garage No
Building
Lot Description Corner Lot, Level
Foundation Concrete Perimeter
Sewer Public Sewer
Water Public
Architectural Style Raised Ranch
Schools
Elementary Schools James Tansey
Middle Schools Morton
High Schools Bmc Durfee
Others
Senior Community false
Acceptable Financing Contract
Listing Terms Contract
Read Less Info
Want to know what your home might be worth? Contact us for a FREE valuation!

Our team is ready to help you sell your home for the highest possible price ASAP
Bought with Mark Arruda • JT Realty Group LLC



