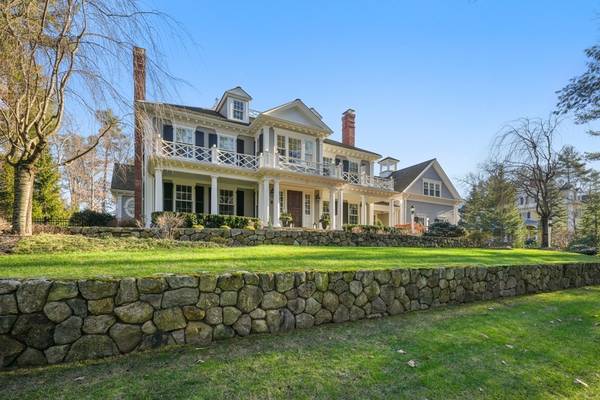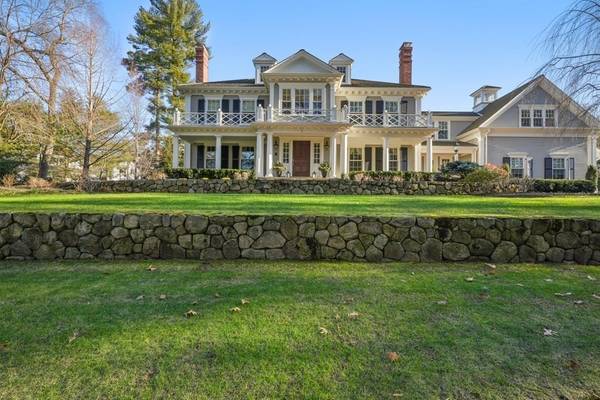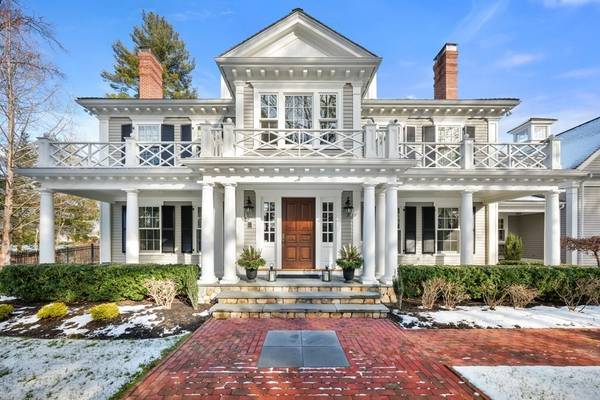For more information regarding the value of a property, please contact us for a free consultation.
Key Details
Sold Price $5,750,000
Property Type Single Family Home
Sub Type Single Family Residence
Listing Status Sold
Purchase Type For Sale
Square Footage 9,223 sqft
Price per Sqft $623
Subdivision Dana Hall
MLS Listing ID 73075343
Sold Date 06/13/23
Style Colonial
Bedrooms 6
Full Baths 6
Half Baths 2
HOA Y/N false
Year Built 2007
Annual Tax Amount $44,449
Tax Year 2023
Lot Size 0.920 Acres
Acres 0.92
Property Description
Extraordinary Dana Hall Colonial majestically sited on close to an acre of land offers exquisite architectural detail throughout. This pristine home has all the space you need for everyday living. Sun filled double foyer welcomes you into an elegant oversized dining room and formal living room with wet bar that's perfect for entertaining. Stunning kitchen includes bright dining area & opens to an inviting family room with gorgeous coffered ceilings, stone fireplace and gleaming hardwood floors. Sit and enjoy your morning coffee in the beautiful three season porch overlooking stunning private manicured grounds or start your day in the meticulously crafted home library/office complete with custom mahogany mill work and stunning built-ins. Sneak away to the primary bedroom with luxurious marble bath complete with soaking tub and radiant heat. Nothing has been spared, built by one of Wellesley's preeminent builders, move right in and enjoy. Close to town & schools.
Location
State MA
County Norfolk
Zoning SR40
Direction Washington Street to Dover Road
Rooms
Family Room Coffered Ceiling(s), Flooring - Hardwood, Recessed Lighting, Crown Molding
Basement Full
Primary Bedroom Level Second
Dining Room Flooring - Hardwood, Recessed Lighting, Crown Molding
Kitchen Flooring - Hardwood, Dining Area, Pantry, Countertops - Stone/Granite/Solid, French Doors, Kitchen Island, Exterior Access, Open Floorplan, Recessed Lighting, Crown Molding
Interior
Interior Features Coffered Ceiling(s), Closet/Cabinets - Custom Built, Recessed Lighting, Crown Molding, Bathroom - Full, Bathroom - Tiled With Shower Stall, Closet - Cedar, Library, Sitting Room, Bonus Room, Media Room, Exercise Room, Wired for Sound
Heating Forced Air, Natural Gas, Fireplace(s)
Cooling Central Air
Flooring Tile, Carpet, Marble, Hardwood, Flooring - Hardwood, Flooring - Wall to Wall Carpet
Fireplaces Number 4
Fireplaces Type Family Room, Living Room, Master Bedroom
Appliance Range, Oven, Dishwasher, Disposal, Refrigerator, Water Treatment, Gas Water Heater, Utility Connections for Gas Range
Laundry Flooring - Stone/Ceramic Tile, Second Floor, Washer Hookup
Basement Type Full
Exterior
Exterior Feature Rain Gutters, Professional Landscaping, Sprinkler System
Garage Spaces 3.0
Community Features Public Transportation, Park, Walk/Jog Trails, Golf, Conservation Area, Public School
Utilities Available for Gas Range, Washer Hookup
Roof Type Wood
Total Parking Spaces 6
Garage Yes
Building
Lot Description Level
Foundation Concrete Perimeter
Sewer Public Sewer
Water Public
Schools
Elementary Schools Wps
Middle Schools Wms
High Schools Whs
Others
Senior Community false
Read Less Info
Want to know what your home might be worth? Contact us for a FREE valuation!

Our team is ready to help you sell your home for the highest possible price ASAP
Bought with Susan Bevilacqua • Douglas Elliman Real Estate - Wellesley



