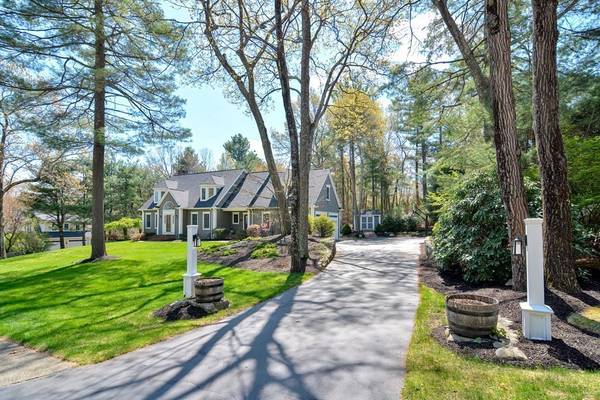For more information regarding the value of a property, please contact us for a free consultation.
Key Details
Sold Price $1,025,000
Property Type Single Family Home
Sub Type Single Family Residence
Listing Status Sold
Purchase Type For Sale
Square Footage 4,000 sqft
Price per Sqft $256
Subdivision Highland Estates
MLS Listing ID 73103693
Sold Date 06/15/23
Style Cape
Bedrooms 5
Full Baths 3
Half Baths 1
HOA Y/N false
Year Built 1996
Annual Tax Amount $9,968
Tax Year 2023
Lot Size 0.700 Acres
Acres 0.7
Property Description
HIGHLAND ESTATES CUSTOM CHARMER! Cherished One-of-a-kind Updated Cape is ready to capture your heart, Crafted by the area's top local builder who painstakingly prepared this plan. You'll love the open plan granite kitchen with hardwood floors and stainless steel appliances. Family room with wood burning fireplace has an incredible wall of windows overlooking the private backyard deck and onward towards the lovingly maintained lush grounds beyond. First floor home office is privately set to one wing of the home. FIVE well proportioned gleaming hardwood floor bedrooms, three have cozy custom window seats and featuring a king size master suite with jet tub privately set on the second floor. Spacious media room and full bath in finished lower level provides even more expanded living area. Town water and sewer, gas heat and hot water, 3 Car Garage, Central A/C, Central Vacuum, irrigation and security system. Prized Keller/Sullivan school district.
Location
State MA
County Norfolk
Zoning Res
Direction Lincoln to Winterberry to Cranberry, just before High Ridge Circle and Newell.
Rooms
Family Room Ceiling Fan(s), Flooring - Wall to Wall Carpet, Window(s) - Picture
Basement Full, Finished, Interior Entry, Bulkhead, Radon Remediation System
Primary Bedroom Level Second
Dining Room Flooring - Hardwood
Kitchen Flooring - Hardwood, Dining Area, Pantry, Countertops - Stone/Granite/Solid, Open Floorplan, Recessed Lighting, Stainless Steel Appliances
Interior
Interior Features Bathroom - Full, Bathroom - With Shower Stall, Recessed Lighting, Bathroom, Media Room, Mud Room, Central Vacuum
Heating Forced Air, Natural Gas
Cooling Central Air
Flooring Tile, Carpet, Hardwood, Flooring - Laminate, Flooring - Stone/Ceramic Tile
Fireplaces Number 1
Fireplaces Type Family Room
Appliance Range, Dishwasher, Microwave, Refrigerator, Washer, Dryer, Gas Water Heater, Tank Water Heater, Utility Connections for Electric Range, Utility Connections for Electric Dryer
Laundry Flooring - Stone/Ceramic Tile, Electric Dryer Hookup, Washer Hookup, First Floor
Basement Type Full, Finished, Interior Entry, Bulkhead, Radon Remediation System
Exterior
Exterior Feature Storage, Sprinkler System
Garage Spaces 3.0
Community Features Public Transportation, Shopping, Park, Walk/Jog Trails, Golf, Medical Facility, Laundromat, Bike Path, Conservation Area, Highway Access, House of Worship, Public School, T-Station, University, Sidewalks
Utilities Available for Electric Range, for Electric Dryer, Washer Hookup, Generator Connection
Roof Type Shingle
Total Parking Spaces 5
Garage Yes
Building
Lot Description Wooded
Foundation Concrete Perimeter
Sewer Public Sewer
Water Public
Architectural Style Cape
Schools
Elementary Schools Keller
Middle Schools Sullivan
High Schools Franklin Hs
Others
Senior Community false
Read Less Info
Want to know what your home might be worth? Contact us for a FREE valuation!

Our team is ready to help you sell your home for the highest possible price ASAP
Bought with Diane B. Sullivan • Coldwell Banker Realty - Framingham



