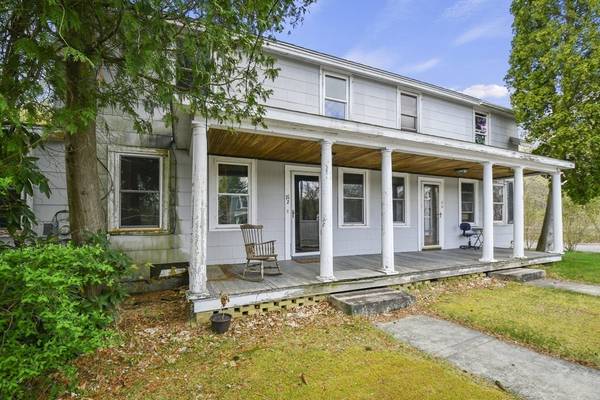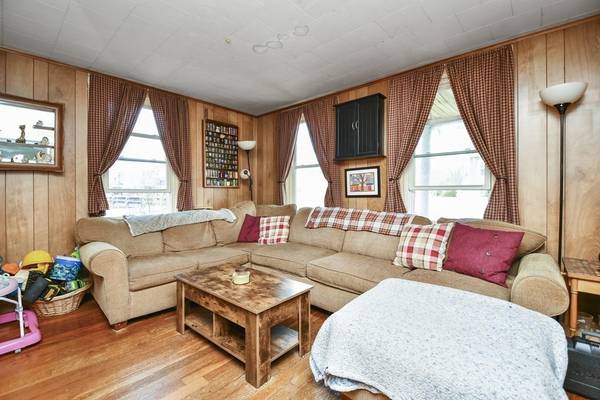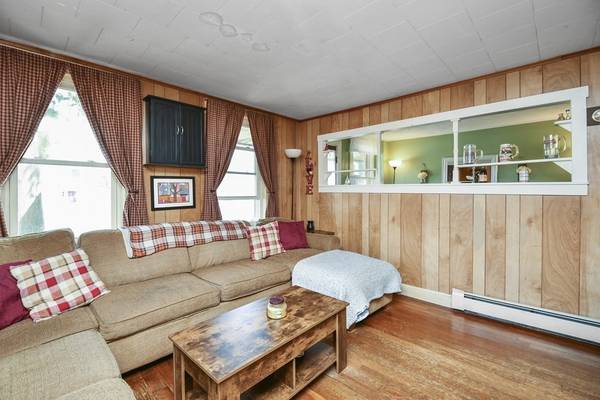For more information regarding the value of a property, please contact us for a free consultation.
Key Details
Sold Price $340,000
Property Type Multi-Family
Sub Type 2 Family - 2 Units Side by Side
Listing Status Sold
Purchase Type For Sale
Square Footage 2,522 sqft
Price per Sqft $134
MLS Listing ID 73106789
Sold Date 06/15/23
Bedrooms 4
Full Baths 2
Year Built 1884
Annual Tax Amount $4,111
Tax Year 2023
Lot Size 0.940 Acres
Acres 0.94
Property Description
OPEN HOUSE CANCELLED - Look no further! You have found the perfect investment opportunity! Well maintained large 2 family located in the highly sought-after town of Sutton! The units feature similar layouts with two levels of sun filled living space! Each consists of two good-sized bedrooms, a cabinet packed eat-in kitchen, welcoming living room, formal dining room, full bath, and a sunroom - a great place to have your morning coffee or unwind after a long day! New roof as of March 2023! Both units offer on-site laundry, access to the front farmers porch, and a garage stall as well as plenty of off-street parking! Commuter's dream with easy access to Route 146! Come see all this home has to offer!
Location
State MA
County Worcester
Zoning V
Direction Near the Intersection of Canal St
Rooms
Basement Full, Interior Entry, Concrete, Unfinished
Interior
Interior Features Unit 1(Bathroom With Tub & Shower, Programmable Thermostat), Unit 2(Ceiling Fans, Storage, Bathroom With Tub & Shower), Unit 1 Rooms(Living Room, Dining Room, Kitchen, Sunroom), Unit 2 Rooms(Living Room, Dining Room, Kitchen, Sunroom)
Heating Unit 1(Hot Water Baseboard, Oil, Other (See Remarks)), Unit 2(Hot Water Radiators, Oil, Other (See Remarks))
Cooling Unit 1(None), Unit 2(None)
Flooring Tile, Vinyl, Carpet, Laminate, Hardwood, Unit 1(undefined), Unit 2(Hardwood Floors)
Appliance Unit 1(Range, Refrigerator), Unit 2(Range, Refrigerator), Electric Water Heater, Tank Water Heater, Utility Connections for Gas Range, Utility Connections for Gas Oven, Utility Connections for Electric Dryer
Laundry Washer Hookup
Basement Type Full, Interior Entry, Concrete, Unfinished
Exterior
Exterior Feature Storage, Unit 1 Balcony/Deck, Unit 2 Balcony/Deck
Garage Spaces 2.0
Community Features Park, Walk/Jog Trails
Utilities Available for Gas Range, for Gas Oven, for Electric Dryer, Washer Hookup
Roof Type Shingle
Total Parking Spaces 6
Garage Yes
Building
Lot Description Cleared, Level
Story 4
Foundation Stone, Granite
Sewer Public Sewer
Water Public
Others
Senior Community false
Read Less Info
Want to know what your home might be worth? Contact us for a FREE valuation!

Our team is ready to help you sell your home for the highest possible price ASAP
Bought with Trinity Group • Mega Realty Services



