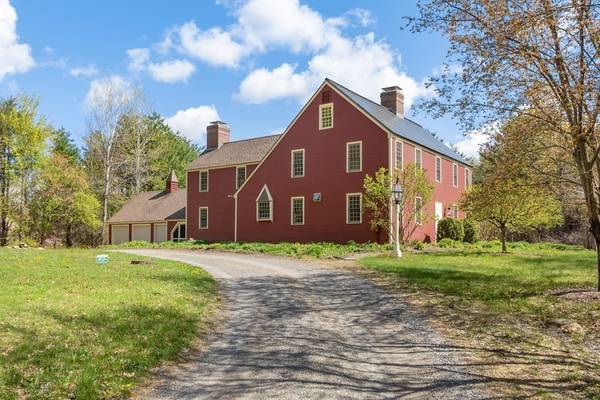For more information regarding the value of a property, please contact us for a free consultation.
Key Details
Sold Price $950,000
Property Type Single Family Home
Sub Type Single Family Residence
Listing Status Sold
Purchase Type For Sale
Square Footage 3,604 sqft
Price per Sqft $263
Subdivision Wilder Farm
MLS Listing ID 73104153
Sold Date 06/16/23
Style Colonial
Bedrooms 4
Full Baths 2
Half Baths 1
HOA Y/N false
Year Built 1995
Annual Tax Amount $15,262
Tax Year 2023
Lot Size 1.520 Acres
Acres 1.52
Property Description
Captivating Saltbox Colonial sited on one of Bolton's most scenic roads offering breathtaking mountain & sunset views.This beautifully appointed home is nestled in Wilder Farms, a settlement of 24 homes on 130 acres; one of Bolton's most cherished places to live. A thoughtfully updated center island gourmet kitchen w/rich cherry cabinetry,granite counters,& gas Thermador range w/dual ovens opens to a cozy family room w/exposed beam ceiling & Rumford fireplace. The 1st floor sunroon w/serene woodland & wildlife views from every window doubles as an ideal work space. Imagine unwinding in a fireplaced master suite w/updated spa bath complete w/dual sinks & soaking tub. Peace & serenity abounds on this spectacular property offering stone walls,fruit trees,& perenial gardens bursting w/color. Enjoy energy efficiency w/dual mode heat pump system & solar, wide pine floors,& excellent commuter location in a great community offering top rated schools,renowned golf,winery, farms,orchards & more!
Location
State MA
County Worcester
Zoning R1
Direction Route 117 West to Wilder Road
Rooms
Family Room Beamed Ceilings, Closet/Cabinets - Custom Built, Flooring - Hardwood, Exterior Access, Open Floorplan, Recessed Lighting, Crown Molding
Basement Full, Interior Entry, Bulkhead, Sump Pump, Concrete, Unfinished
Primary Bedroom Level Second
Dining Room Flooring - Hardwood, Chair Rail, Crown Molding
Kitchen Beamed Ceilings, Flooring - Stone/Ceramic Tile, Countertops - Stone/Granite/Solid, Kitchen Island, Open Floorplan, Recessed Lighting, Stainless Steel Appliances, Storage, Gas Stove
Interior
Interior Features Crown Molding, Sun Room, Internet Available - Broadband
Heating Baseboard, Heat Pump, Oil
Cooling Heat Pump
Flooring Hardwood, Stone / Slate, Flooring - Hardwood
Fireplaces Number 3
Fireplaces Type Family Room, Living Room, Master Bedroom
Appliance Range, Dishwasher, Microwave, Refrigerator, Washer, Dryer, Water Softener, Oil Water Heater, Tank Water Heaterless, Utility Connections for Gas Range, Utility Connections for Electric Oven, Utility Connections for Electric Dryer
Laundry Second Floor, Washer Hookup
Basement Type Full, Interior Entry, Bulkhead, Sump Pump, Concrete, Unfinished
Exterior
Exterior Feature Storage, Fruit Trees, Garden, Stone Wall
Garage Spaces 3.0
Community Features Shopping, Tennis Court(s), Park, Walk/Jog Trails, Stable(s), Golf, Medical Facility, Conservation Area, Highway Access, House of Worship, Public School
Utilities Available for Gas Range, for Electric Oven, for Electric Dryer, Washer Hookup, Generator Connection
View Y/N Yes
View Scenic View(s)
Roof Type Shingle, Solar Shingles
Total Parking Spaces 4
Garage Yes
Building
Lot Description Wooded
Foundation Concrete Perimeter
Sewer Private Sewer
Water Private
Architectural Style Colonial
Schools
Elementary Schools Florence Sawyer
High Schools Nashoba
Others
Senior Community false
Acceptable Financing Seller W/Participate
Listing Terms Seller W/Participate
Read Less Info
Want to know what your home might be worth? Contact us for a FREE valuation!

Our team is ready to help you sell your home for the highest possible price ASAP
Bought with Melinda Mitchell Shumway • William Raveis R.E. & Home Services



