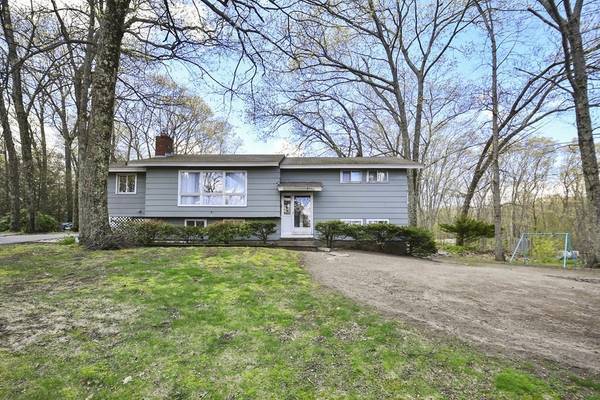For more information regarding the value of a property, please contact us for a free consultation.
Key Details
Sold Price $475,000
Property Type Single Family Home
Sub Type Single Family Residence
Listing Status Sold
Purchase Type For Sale
Square Footage 2,184 sqft
Price per Sqft $217
MLS Listing ID 73106715
Sold Date 06/16/23
Style Raised Ranch
Bedrooms 3
Full Baths 2
HOA Y/N false
Year Built 1963
Annual Tax Amount $6,829
Tax Year 2023
Lot Size 0.900 Acres
Acres 0.9
Property Description
This delightful raised ranch presents an exceptional opportunity. With strong sense of ownership pride over the years, this 3-bed, 2-bath home boasts a spacious & bright living room, complete with a picture window & cozy fireplace. Adjacent to the living room is the kitchen, offering the chance for an open layout that is perfect for entertaining. All 3 bedrooms are on the main level, along with the common areas and a full bath. The lower level features 2 additional heated rooms, which are currently used as 2 bedrooms, providing ample space & natural light. Additionally, a small eating area & another full bathroom complete the lower level. This home sits on 0.9 acres of yard space providing a beautiful outdoor oasis. Conveniently located, this property provides easy access to local amenities and major highways. Open house Saturday, May 6th, 12-1:30. Second open house Sunday, May 7th, 11-12:30.**OFFER DEADLINE TUESDAY 5/9 AT NOON**
Location
State MA
County Worcester
Zoning R1
Direction 495 to 117 to Longhill Road. Longhill turns into Woobly. Use GPS
Rooms
Basement Full
Primary Bedroom Level Main, First
Dining Room Skylight, Vaulted Ceiling(s), Flooring - Wall to Wall Carpet, Exterior Access, Recessed Lighting
Kitchen Flooring - Wall to Wall Carpet, Gas Stove, Peninsula, Lighting - Sconce
Interior
Interior Features Closet, Wet bar, Cable Hookup, High Speed Internet Hookup, Bonus Room, Internet Available - Broadband
Heating Forced Air, Natural Gas
Cooling Window Unit(s)
Flooring Carpet, Laminate, Hardwood, Flooring - Wall to Wall Carpet
Fireplaces Number 1
Fireplaces Type Living Room
Appliance Range, Dishwasher, Microwave, Refrigerator, Freezer, Washer, Dryer, Gas Water Heater, Utility Connections for Gas Range, Utility Connections for Gas Oven
Laundry Washer Hookup
Basement Type Full
Exterior
Community Features Shopping, Walk/Jog Trails, Highway Access, Public School
Utilities Available for Gas Range, for Gas Oven, Washer Hookup, Generator Connection
Roof Type Shingle
Total Parking Spaces 5
Garage No
Building
Lot Description Gentle Sloping
Foundation Concrete Perimeter
Sewer Private Sewer
Water Private
Architectural Style Raised Ranch
Schools
High Schools Nashoba Reg. Hs
Others
Senior Community false
Read Less Info
Want to know what your home might be worth? Contact us for a FREE valuation!

Our team is ready to help you sell your home for the highest possible price ASAP
Bought with Mary Ann Sullivan • Coldwell Banker Realty - Chelmsford



