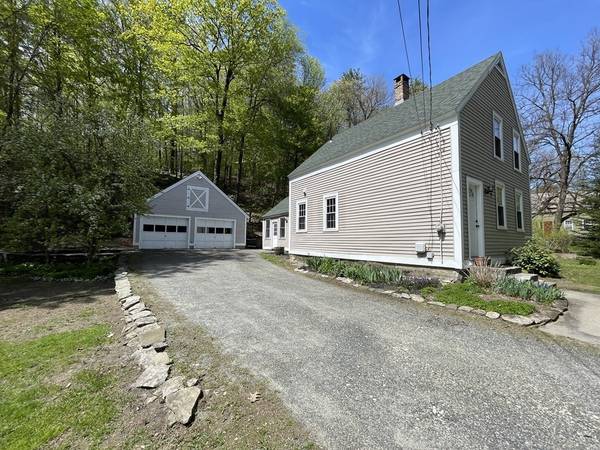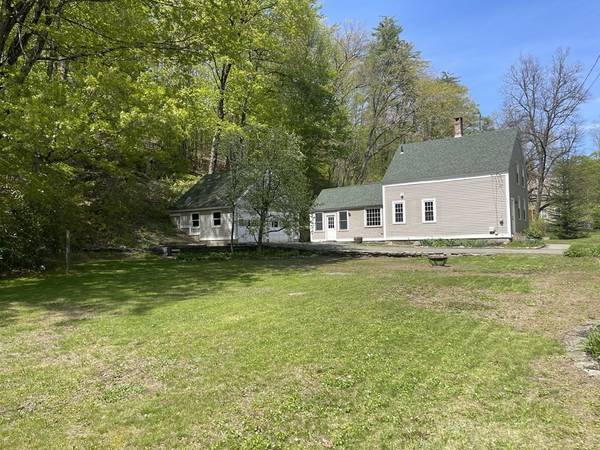For more information regarding the value of a property, please contact us for a free consultation.
Key Details
Sold Price $286,000
Property Type Single Family Home
Sub Type Single Family Residence
Listing Status Sold
Purchase Type For Sale
Square Footage 1,390 sqft
Price per Sqft $205
MLS Listing ID 73108731
Sold Date 06/16/23
Style Farmhouse
Bedrooms 3
Full Baths 1
HOA Y/N false
Year Built 1850
Annual Tax Amount $2,996
Tax Year 2023
Lot Size 1.150 Acres
Acres 1.15
Property Description
HIGHEST & BEST offers DUE BY noon 5/15/23. About a mile from Main St, this sweet home from 1850 has many original features: the wood floors, notched beams, a stone foundation. On over an acre of land, there are many perennial gardens, stone walls and beautiful Ashfield stone patio. Inside, the kitchen is the heart of the home with a vaulted ceiling, granite countertops and picture window allowing the afternoon light in. On one side of the kitchen is a family room with a wood stove, and the other, a dining room. The dining room has an original built-in hutch, wainscoting and a pellet stove. There is a bedroom off the dining room, which would also make good use as an office. The main bedroom and 3rd bedroom are on the 2nd floor, along with the full bathroom and conveniently located laundry. There is also bonus storage in the hallway. The two car garage has great storage in the attic and the workbench remains.
Location
State MA
County Franklin
Zoning RA
Direction Heading north on Main Street, turn left onto Warwick Rd. House is on left
Rooms
Family Room Wood / Coal / Pellet Stove, Flooring - Stone/Ceramic Tile
Basement Full, Sump Pump, Unfinished
Primary Bedroom Level Second
Dining Room Wood / Coal / Pellet Stove, Chair Rail, Wainscoting
Kitchen Vaulted Ceiling(s), Window(s) - Picture, Countertops - Stone/Granite/Solid
Interior
Heating Forced Air, Natural Gas, Pellet Stove, Wood Stove
Cooling None
Flooring Wood, Vinyl, Stone / Slate
Appliance Range, Dishwasher, Refrigerator, Washer, Dryer, Propane Water Heater, Utility Connections for Electric Range, Utility Connections for Electric Dryer
Laundry Second Floor, Washer Hookup
Basement Type Full, Sump Pump, Unfinished
Exterior
Garage Spaces 2.0
Community Features Walk/Jog Trails, Golf, Laundromat, Conservation Area, House of Worship, Private School, Public School
Utilities Available for Electric Range, for Electric Dryer, Washer Hookup
Roof Type Shingle
Total Parking Spaces 4
Garage Yes
Building
Lot Description Level, Sloped
Foundation Irregular
Sewer Private Sewer
Water Private
Architectural Style Farmhouse
Schools
Elementary Schools Northfield
Middle Schools Northfield
High Schools Pioneer Reg
Others
Senior Community false
Acceptable Financing Seller W/Participate
Listing Terms Seller W/Participate
Read Less Info
Want to know what your home might be worth? Contact us for a FREE valuation!

Our team is ready to help you sell your home for the highest possible price ASAP
Bought with Carol Bolduc • Coldwell Banker Community REALTORS®



