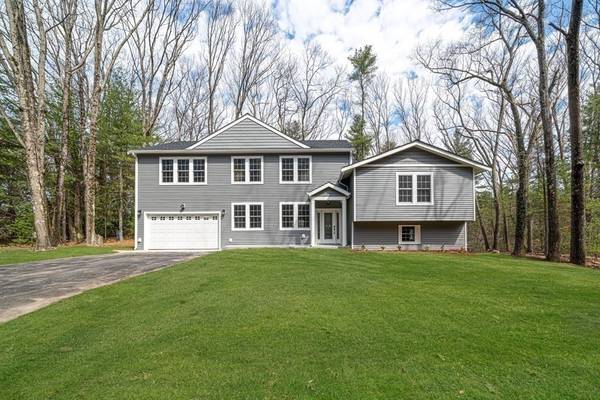For more information regarding the value of a property, please contact us for a free consultation.
Key Details
Sold Price $1,710,000
Property Type Single Family Home
Sub Type Single Family Residence
Listing Status Sold
Purchase Type For Sale
Square Footage 4,200 sqft
Price per Sqft $407
MLS Listing ID 73093794
Sold Date 06/16/23
Style Contemporary
Bedrooms 4
Full Baths 4
Half Baths 1
HOA Y/N false
Year Built 1963
Annual Tax Amount $13,614
Tax Year 2022
Lot Size 1.100 Acres
Acres 1.1
Property Description
Find total serenity in this meticulously remodeled Contemporary Home. The architecture and interior design focus blend interior space with the outdoors capturing the landscape to create a seamless, continuous, Luxury Living Space. A formal living room adorned Fireplace & coffered ceilings and windows with french door access to the rear decks surrounding the Eat-in kitchen's banquette seating. The Second Floor features a Primary Luxurious suite that boasts corner exposure with a walk-in closet, en suite bath, and additional 2nd and 3rd, and 4th suite bedrooms. Multi-levels create separate Living and Entertaining areas, including unsurpassed studio and recreation space, which are subtly weaved into the design to give depth while never compromising the fluidity of this home. Multiple home office options with separate entrances allow one to work from home efficiently. Spacious laundry, copious storage room. Two-car garage, circle driveway in a quiet dead-end road.
Location
State MA
County Middlesex
Zoning R40
Direction Concord Road - Moore Road. Private Shared Driveway.
Rooms
Basement Full
Primary Bedroom Level Third
Interior
Interior Features Bathroom, 1/4 Bath, Home Office-Separate Entry, Exercise Room, Great Room
Heating Central, Natural Gas
Cooling Central Air
Flooring Hardwood
Fireplaces Number 3
Appliance Range, Oven, Dishwasher, Refrigerator, Washer, Dryer, Gas Water Heater, Plumbed For Ice Maker, Utility Connections for Gas Range, Utility Connections for Electric Range, Utility Connections for Gas Oven
Laundry Second Floor
Basement Type Full
Exterior
Garage Spaces 2.0
Community Features Shopping, Pool, Tennis Court(s), Park, Walk/Jog Trails, Stable(s), Golf, Medical Facility, Bike Path, Conservation Area
Utilities Available for Gas Range, for Electric Range, for Gas Oven, Icemaker Connection, Generator Connection
Roof Type Shingle
Total Parking Spaces 6
Garage Yes
Building
Lot Description Wooded, Easements, Level, Steep Slope
Foundation Concrete Perimeter
Sewer Private Sewer
Water Public
Architectural Style Contemporary
Schools
Elementary Schools Claypit Hill
Middle Schools Wayland Middle
High Schools Wayland High
Others
Senior Community false
Read Less Info
Want to know what your home might be worth? Contact us for a FREE valuation!

Our team is ready to help you sell your home for the highest possible price ASAP
Bought with Ana Andreev • Compass

