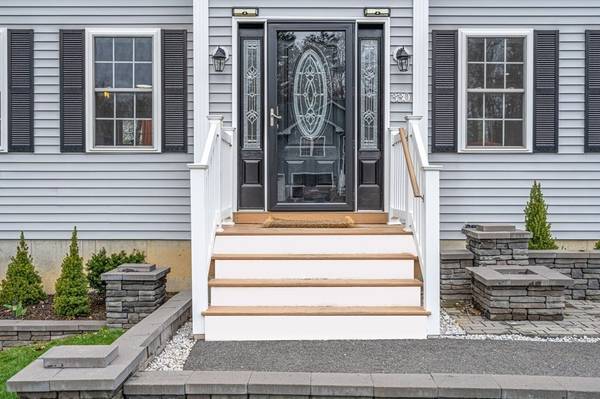For more information regarding the value of a property, please contact us for a free consultation.
Key Details
Sold Price $480,000
Property Type Single Family Home
Sub Type Single Family Residence
Listing Status Sold
Purchase Type For Sale
Square Footage 3,024 sqft
Price per Sqft $158
MLS Listing ID 73108193
Sold Date 06/16/23
Style Colonial
Bedrooms 4
Full Baths 2
Half Baths 1
HOA Y/N false
Year Built 2018
Annual Tax Amount $6,265
Tax Year 2023
Lot Size 0.410 Acres
Acres 0.41
Property Description
Stunning quality Custom-built in 2018 & meticulously maintained 4 bedrooms, 2.5 bath colonial. This fabulous home features 3000+ SF of pristine living area. From the moment you walk through the door, you will be struck by the many quality finishes. The entire first floor boasts hardwood flooring, along with the staircase & upper landing. At the heart of the home is a bright & airy Great Room with a double-height ceiling & fireplace. Versatile in design, the kitchen offers a breakfast bar that delineates the dining room. A sunny, walk-out lower-level retreat house a rec room for game & movie nights + wet bar. Amazing year-round sunsets from the back deck, with proximity to Rome Conservation trails and the peaceful waters of Perley Brook. Enjoy festivals, hiking, and skiing at Wachusett Mountain - 22 minutes away.
Location
State MA
County Worcester
Zoning Res
Direction Clark to Brookside Dr.
Rooms
Family Room Closet, Flooring - Hardwood, Recessed Lighting
Basement Full, Finished, Walk-Out Access, Interior Entry
Primary Bedroom Level Second
Dining Room Closet, Flooring - Hardwood, Window(s) - Picture, Open Floorplan, Recessed Lighting, Slider
Kitchen Flooring - Hardwood, Flooring - Wood, Window(s) - Picture, Pantry, Countertops - Stone/Granite/Solid, Kitchen Island, Breakfast Bar / Nook, Cabinets - Upgraded, Deck - Exterior, Recessed Lighting, Slider
Interior
Interior Features Play Room, Bonus Room
Heating Baseboard, Natural Gas, Propane
Cooling None
Flooring Wood, Tile, Carpet
Fireplaces Number 1
Fireplaces Type Living Room
Appliance Range, Dishwasher, Disposal, Microwave, Refrigerator, Freezer, Washer, Dryer, Water Treatment, Range Hood, Plumbed For Ice Maker, Utility Connections for Electric Range, Utility Connections for Electric Dryer
Laundry Dryer Hookup - Dual, Washer Hookup, First Floor
Basement Type Full, Finished, Walk-Out Access, Interior Entry
Exterior
Community Features Park, Walk/Jog Trails, Stable(s), Golf, Bike Path, Conservation Area, House of Worship, Public School
Utilities Available for Electric Range, for Electric Dryer, Washer Hookup, Icemaker Connection
Roof Type Shingle
Total Parking Spaces 4
Garage No
Building
Lot Description Wooded
Foundation Concrete Perimeter
Sewer Public Sewer
Water Public
Architectural Style Colonial
Others
Senior Community false
Read Less Info
Want to know what your home might be worth? Contact us for a FREE valuation!

Our team is ready to help you sell your home for the highest possible price ASAP
Bought with Tina Keith • Leading Edge Real Estate

