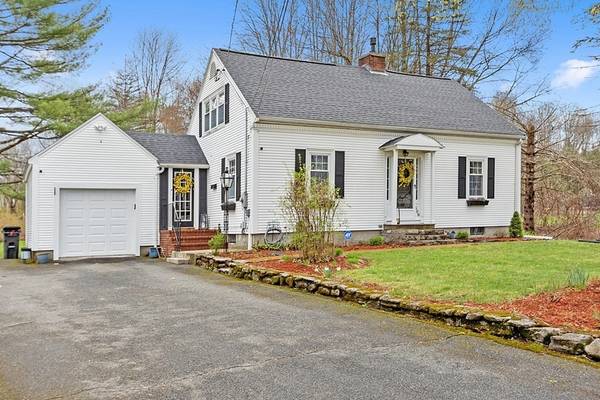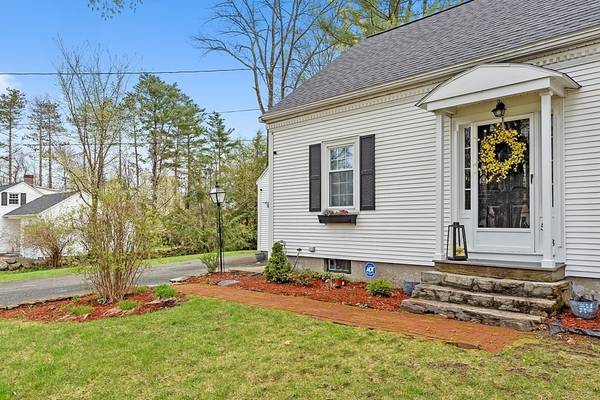For more information regarding the value of a property, please contact us for a free consultation.
Key Details
Sold Price $384,500
Property Type Single Family Home
Sub Type Single Family Residence
Listing Status Sold
Purchase Type For Sale
Square Footage 1,328 sqft
Price per Sqft $289
MLS Listing ID 73105098
Sold Date 06/21/23
Style Cape
Bedrooms 3
Full Baths 1
Half Baths 1
HOA Y/N false
Year Built 1940
Annual Tax Amount $3,751
Tax Year 2023
Lot Size 0.540 Acres
Acres 0.54
Property Description
This sunny Cape Cod-style home located on beautiful Pleasant St, near the schools and the country club, exudes charm and character with French doors, soft coastal colors and refinished hardwood floors! The kitchen features stainless steel appliances, a gas stove, and granite counters. The first floor offers a full bath with laundry, a breezeway, a bedroom and a sunroom that leads to a private deck and an expansive backyard with gardens and a shed, perfect for the garden enthusiast! French doors lead to the front to back living room and dining room with a propane fireplace and built-in bookshelves. Upstairs there are two large bedrooms; one with vaulted ceilings and double closets. There is also a ½ bath on the second floor for family convenience. Don't miss out on the opportunity to make this beautiful home yours! Be sure to watch my virtual tour attached to this listing! First showings will be at the Open House Saturday 5/6, from 11-2. All offers due 5pm Mon 5/8.
Location
State MA
County Worcester
Zoning RV
Direction Rt 2A to Pleasant St.
Rooms
Basement Full, Partial, Garage Access, Concrete
Primary Bedroom Level Main, First
Dining Room Flooring - Hardwood, French Doors, Open Floorplan, Lighting - Pendant
Kitchen Flooring - Stone/Ceramic Tile, Dining Area, Countertops - Stone/Granite/Solid, French Doors, Cabinets - Upgraded, Exterior Access, Open Floorplan, Recessed Lighting, Remodeled, Stainless Steel Appliances, Wainscoting, Gas Stove, Peninsula, Lighting - Pendant, Breezeway
Interior
Interior Features High Speed Internet Hookup, Slider, Lighting - Overhead, Breezeway, Sun Room, Internet Available - Broadband
Heating Baseboard, Oil, Propane
Cooling None
Flooring Tile, Hardwood, Flooring - Stone/Ceramic Tile
Fireplaces Number 1
Fireplaces Type Living Room
Appliance Range, Dishwasher, Disposal, Microwave, Refrigerator, Washer, Dryer, Oil Water Heater, Tank Water Heaterless, Utility Connections for Gas Range
Laundry Bathroom - Full, Electric Dryer Hookup, Exterior Access, Washer Hookup, Closet - Double, First Floor
Basement Type Full, Partial, Garage Access, Concrete
Exterior
Exterior Feature Storage, Garden, Stone Wall
Garage Spaces 1.0
Community Features Public Transportation, Shopping, Pool, Tennis Court(s), Park, Walk/Jog Trails, Stable(s), Golf, Medical Facility, Laundromat, Bike Path, Conservation Area, Highway Access, House of Worship, Public School, Sidewalks
Utilities Available for Gas Range, Washer Hookup
Waterfront Description Beach Front, Beach Access, Lake/Pond, Walk to, 1/2 to 1 Mile To Beach, Beach Ownership(Public)
Roof Type Shingle
Total Parking Spaces 3
Garage Yes
Waterfront Description Beach Front, Beach Access, Lake/Pond, Walk to, 1/2 to 1 Mile To Beach, Beach Ownership(Public)
Building
Lot Description Cleared, Level
Foundation Concrete Perimeter
Sewer Public Sewer
Water Public
Architectural Style Cape
Schools
Elementary Schools Aces
Middle Schools Arms
High Schools Ahs
Others
Senior Community false
Read Less Info
Want to know what your home might be worth? Contact us for a FREE valuation!

Our team is ready to help you sell your home for the highest possible price ASAP
Bought with Hometown Team • LAER Realty Partners



