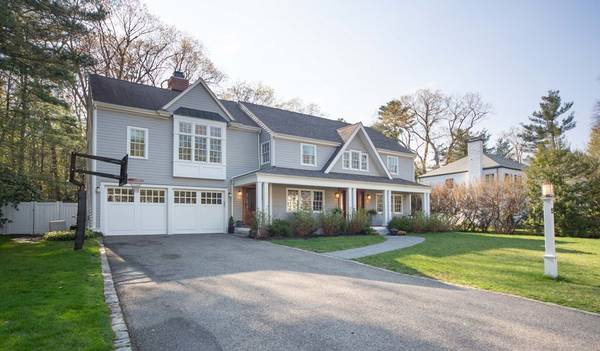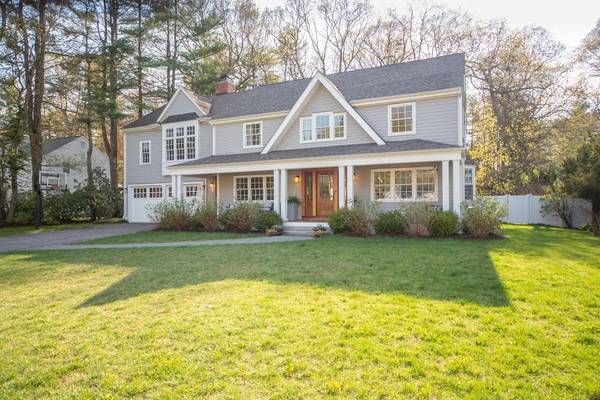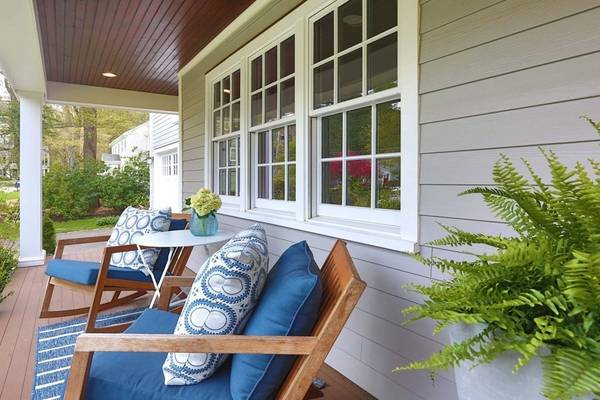For more information regarding the value of a property, please contact us for a free consultation.
Key Details
Sold Price $2,800,000
Property Type Single Family Home
Sub Type Single Family Residence
Listing Status Sold
Purchase Type For Sale
Square Footage 3,951 sqft
Price per Sqft $708
Subdivision Dana Hall
MLS Listing ID 73104058
Sold Date 06/23/23
Style Colonial
Bedrooms 5
Full Baths 4
Half Baths 1
HOA Y/N false
Year Built 1966
Annual Tax Amount $22,133
Tax Year 2023
Lot Size 0.700 Acres
Acres 0.7
Property Description
This stunning sun filled colonial is nicely tucked away on an exclusive cul de sac in the highly sought after Dana Hall area. Fantastic family home, with the ideal amount of space, comfort and flexibility.There is a chefs kitchen with sub zero and stainless appliances, beautiful breakfast room over looking the back garden plus an adjoining 14 by 20 family room with fireplace.The 1st level also has a formal living room & dining room plus a fabulous home office. On the 2nd level there are 5 rooms including a palatial primary suite with bath and dressing room closet. There 3 full baths on the second floor. The finished lower level is lots of fun with a bar, game room and gym plus a full bath and a bonus room. Two car garage with direct entry and mud room, first floor laundry room, beautifully landscaped exterior with expansive stone patio, fenced yard and many recent interior updates. Maximum privacy and seclusion minutes to great shops, restaurants and schools. Don't miss this one
Location
State MA
County Norfolk
Zoning SR20
Direction Grove to Pembroke to Colgate
Rooms
Family Room Flooring - Hardwood, Window(s) - Bay/Bow/Box, Open Floorplan
Basement Full, Partially Finished, Interior Entry, Bulkhead
Primary Bedroom Level Second
Dining Room Flooring - Hardwood, Open Floorplan
Kitchen Vaulted Ceiling(s), Flooring - Hardwood, Dining Area, Pantry, Countertops - Stone/Granite/Solid, Kitchen Island, Cabinets - Upgraded, Country Kitchen, Exterior Access, Open Floorplan, Recessed Lighting, Stainless Steel Appliances
Interior
Interior Features Bathroom - Full, Bathroom - Tiled With Tub & Shower, Bathroom - With Shower Stall, Home Office, Bonus Room, Bathroom, Exercise Room, 3/4 Bath, Central Vacuum, Internet Available - Unknown
Heating Baseboard, Oil
Cooling Central Air, Dual
Flooring Tile, Carpet, Hardwood, Flooring - Hardwood, Flooring - Stone/Ceramic Tile
Fireplaces Number 2
Fireplaces Type Family Room, Master Bedroom
Appliance Range, Oven, Dishwasher, Refrigerator, Washer, Dryer, Oil Water Heater, Utility Connections for Gas Range, Utility Connections for Electric Dryer
Laundry Closet/Cabinets - Custom Built, Countertops - Upgraded, First Floor, Washer Hookup
Basement Type Full, Partially Finished, Interior Entry, Bulkhead
Exterior
Exterior Feature Rain Gutters, Professional Landscaping, Decorative Lighting, Garden
Garage Spaces 2.0
Fence Fenced
Community Features Shopping, Park, Walk/Jog Trails, Stable(s), Golf, Medical Facility, Bike Path, Conservation Area, House of Worship, Private School, Public School, University
Utilities Available for Gas Range, for Electric Dryer, Washer Hookup
Roof Type Shingle
Total Parking Spaces 4
Garage Yes
Building
Lot Description Cul-De-Sac
Foundation Concrete Perimeter
Sewer Public Sewer
Water Public
Schools
Elementary Schools Hunnewell
Middle Schools Wms
High Schools Whs
Others
Senior Community false
Read Less Info
Want to know what your home might be worth? Contact us for a FREE valuation!

Our team is ready to help you sell your home for the highest possible price ASAP
Bought with Meghan Sutherland • MGS Group Real Estate LTD - Wellesley



