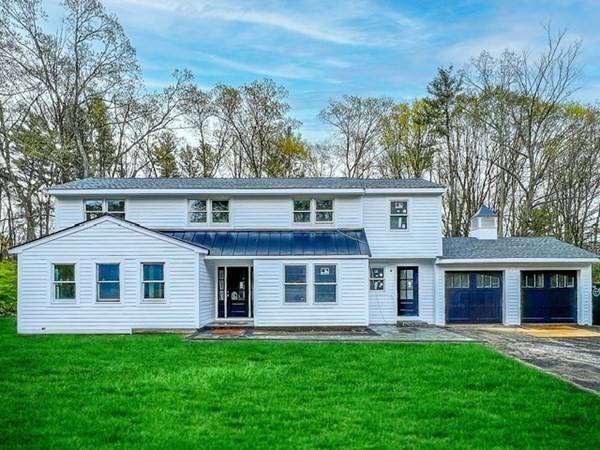For more information regarding the value of a property, please contact us for a free consultation.
Key Details
Sold Price $1,605,000
Property Type Single Family Home
Sub Type Single Family Residence
Listing Status Sold
Purchase Type For Sale
Square Footage 2,861 sqft
Price per Sqft $560
MLS Listing ID 73106565
Sold Date 06/23/23
Bedrooms 4
Full Baths 2
Half Baths 1
HOA Y/N false
Year Built 1957
Annual Tax Amount $13,816
Tax Year 2022
Lot Size 0.770 Acres
Acres 0.77
Property Description
LIKE NEW CONSTRUCTION - Nearly a full gut-rehab and expansion of this 4BR 3.5BA contemporary property features a modern floorpan with flexible living options! There are two options for the primary suite - one on the first floor, with private bath and dual-closets; and another on the second floor, with a large ensuite and walk-in closet. Rounding out the second floor are two additional bedrooms and another full bath. The main floor is flooded with natural light, showcases vaulted ceilings, an open-concept floor plan, two fireplaces (one gas and one wood-burning!), and an artfully crafted kitchen with full access to a beautiful entertainment deck, which leads you down to the stone patio and large back yard. That's not all! The entry level also includes an expansive mud room and laundry area, an office, and half-bath. Plus, an additional 440 SF of finished space in the basement ideal for a kids play area, rec room or fitness space! Interior photos show similar to-be-built.
Location
State MA
County Middlesex
Zoning R20
Direction Take Rt 126 North, left on Stonebridge Road, and first right on Highgate Road.
Rooms
Basement Partially Finished
Interior
Heating Propane
Cooling Central Air
Flooring Tile, Hardwood
Fireplaces Number 2
Appliance Oven, Dishwasher, Microwave, Countertop Range, Refrigerator, Range Hood, Propane Water Heater, Tank Water Heaterless, Utility Connections for Gas Range
Basement Type Partially Finished
Exterior
Exterior Feature Rain Gutters, Stone Wall
Garage Spaces 2.0
Community Features Public Transportation, Shopping, Park, Walk/Jog Trails, Golf, Conservation Area, Highway Access, House of Worship, Private School, Public School
Utilities Available for Gas Range
Roof Type Shingle, Metal
Total Parking Spaces 4
Garage Yes
Building
Lot Description Level
Foundation Concrete Perimeter
Sewer Private Sewer
Water Public
Schools
Elementary Schools Happy Hollow
Middle Schools Wayland Middle
High Schools Wayland High
Others
Senior Community false
Read Less Info
Want to know what your home might be worth? Contact us for a FREE valuation!

Our team is ready to help you sell your home for the highest possible price ASAP
Bought with Melissa Weinand • The Proper Nest Real Estate



