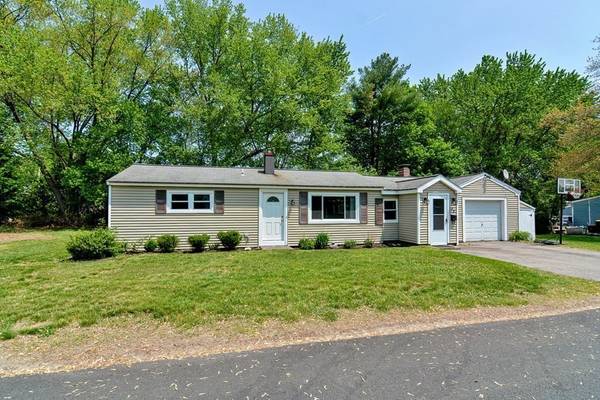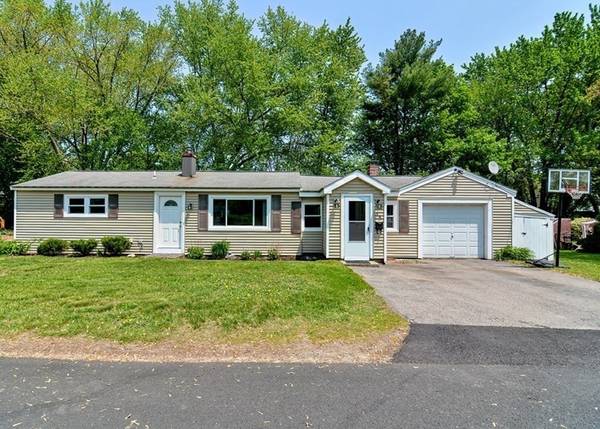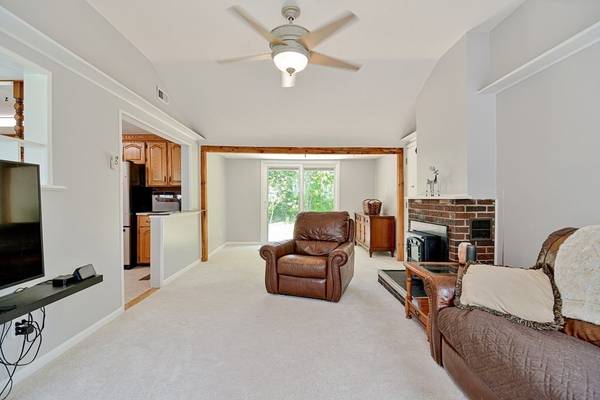For more information regarding the value of a property, please contact us for a free consultation.
Key Details
Sold Price $440,000
Property Type Single Family Home
Sub Type Single Family Residence
Listing Status Sold
Purchase Type For Sale
Square Footage 1,188 sqft
Price per Sqft $370
MLS Listing ID 73112774
Sold Date 06/23/23
Style Ranch
Bedrooms 3
Full Baths 1
HOA Y/N false
Year Built 1952
Annual Tax Amount $4,112
Tax Year 2023
Lot Size 10,890 Sqft
Acres 0.25
Property Description
Move right in and enjoy your one level home with CENTRAL A/C just in time for the summer. This three bedroom ranch with one car garage in a neighborhood setting has had many recent updates: all new windows, new front door, updated bathroom, all new carpeting and freshly painted throughout. Front to back familyroom with new sliding door opens to a patio and good sized level backyard for summer barbeques. Kitchen with tile flooring. Living room with new picture window to let in lots of natural light. Whether you're a first time buyer or just looking for one-level living, this is the home for you. Walking distance to Middle School and High School. Easy commute to Worcester, Providence & Framingham/Natick. Minutes to the Franklin "T" Train, Rte 495,95,24,Mass Pike and all your shopping needs. Offers due Monday 5:00 pm with offer expiration Tues 5:00 pm.
Location
State MA
County Norfolk
Zoning Res
Direction GPS - Construction (paving) on Rte 126. Come in back way from Lake St Franklin then follow GPS
Rooms
Family Room Vaulted Ceiling(s), Flooring - Wall to Wall Carpet, Exterior Access, Slider
Primary Bedroom Level First
Kitchen Flooring - Stone/Ceramic Tile, Dining Area
Interior
Heating Forced Air, Oil
Cooling Central Air
Flooring Tile, Carpet
Appliance Range, Dishwasher, Refrigerator, Washer, Dryer, Electric Water Heater, Utility Connections for Electric Range, Utility Connections for Electric Oven, Utility Connections for Electric Dryer
Laundry First Floor, Washer Hookup
Exterior
Exterior Feature Storage
Garage Spaces 1.0
Community Features Shopping, Stable(s), Golf, Medical Facility, Conservation Area, Highway Access, House of Worship, Private School, Public School, T-Station
Utilities Available for Electric Range, for Electric Oven, for Electric Dryer, Washer Hookup
Roof Type Shingle
Total Parking Spaces 2
Garage Yes
Building
Lot Description Wooded, Level
Foundation Concrete Perimeter, Slab
Sewer Public Sewer
Water Public
Architectural Style Ranch
Schools
Elementary Schools Dipietro
Middle Schools Memorial Middle
High Schools Bellingham High
Others
Senior Community false
Read Less Info
Want to know what your home might be worth? Contact us for a FREE valuation!

Our team is ready to help you sell your home for the highest possible price ASAP
Bought with Cristhian Losada • Property Investors & Advisors, LLC



