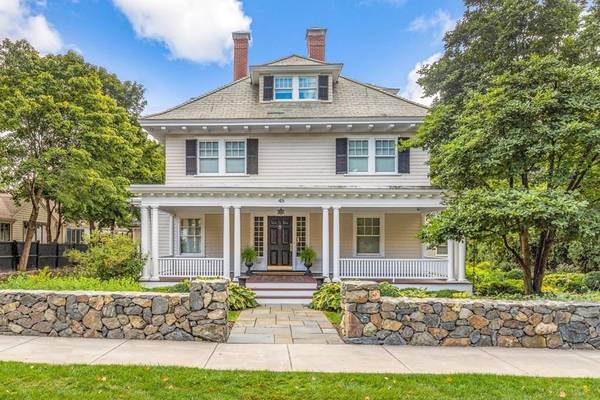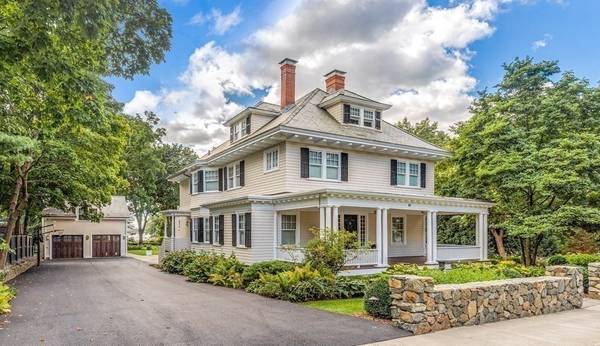For more information regarding the value of a property, please contact us for a free consultation.
Key Details
Sold Price $4,200,000
Property Type Single Family Home
Sub Type Single Family Residence
Listing Status Sold
Purchase Type For Sale
Square Footage 9,075 sqft
Price per Sqft $462
Subdivision Everett Ave/ Waterside
MLS Listing ID 73091086
Sold Date 06/26/23
Style Colonial
Bedrooms 7
Full Baths 6
Half Baths 1
HOA Y/N false
Year Built 2016
Annual Tax Amount $33,813
Tax Year 2022
Lot Size 0.500 Acres
Acres 0.5
Property Description
Elegance and unparalleled quality abound in this magnificent waterside home that will take your breath away! With its expansive views of the Upper Mystic Lake and a private dock, this gorgeous home offers a rare opportunity to own an impeccably renovated property in a peaceful lake-front setting. This 9,075 sq ft, 7 bedroom, 6.5 bath, 5 fireplace home is a true masterpiece. Spoil yourself with all the conveniences & luxuries that this home has to offer. This thoughtful renovation and expansion was completed in 2017 with highest end finishes available and includes a geothermal heating system, 400 amp electric, A/C, high end designer kitchen w/ 2 islands, 42" Wolf stove & Sub Zero fridge, fabulous family and breakfast rooms w/ stunning views, living room, powder room, office+. The stunning primary suite offers a private deck overlooking lake, 2 lavish baths, fireplace, dressing room & secondary washer/dryer. Finished basement media/game/gym plus carriage house* w/kitchen & full bath.
Location
State MA
County Middlesex
Zoning RDB
Direction Cambridge Street or Bacon to Everett Ave
Rooms
Family Room Coffered Ceiling(s), Flooring - Hardwood, Open Floorplan, Recessed Lighting
Basement Full, Finished
Primary Bedroom Level Second
Dining Room Flooring - Hardwood, Recessed Lighting
Kitchen Flooring - Hardwood, Dining Area, French Doors, Kitchen Island, Breakfast Bar / Nook, Exterior Access, Open Floorplan, Recessed Lighting, Remodeled, Second Dishwasher, Stainless Steel Appliances, Gas Stove, Lighting - Pendant
Interior
Interior Features Closet/Cabinets - Custom Built, Recessed Lighting, Bathroom - Full, Bathroom - With Shower Stall, Office, Sitting Room, Bedroom, Bathroom, Media Room, Central Vacuum, Wet Bar, Wired for Sound
Heating Geothermal, Fireplace(s), Fireplace
Cooling Central Air
Flooring Tile, Carpet, Marble, Hardwood, Flooring - Hardwood, Flooring - Stone/Ceramic Tile, Flooring - Wall to Wall Carpet
Fireplaces Number 5
Fireplaces Type Family Room, Living Room, Master Bedroom
Appliance Range, Oven, Dishwasher, Disposal, Microwave, Refrigerator, Freezer, Washer, Dryer, Wine Refrigerator, Range Hood, Geothermal/GSHP Hot Water, Utility Connections for Gas Range
Laundry Closet/Cabinets - Custom Built, In Basement
Basement Type Full, Finished
Exterior
Exterior Feature Balcony, Rain Gutters, Professional Landscaping, Sprinkler System, Decorative Lighting
Garage Spaces 2.0
Fence Invisible
Community Features Public Transportation, Shopping, Pool, Tennis Court(s), Park, Walk/Jog Trails, Medical Facility, Highway Access, House of Worship, Private School, Public School, T-Station
Utilities Available for Gas Range
Waterfront Description Waterfront, Lake, Dock/Mooring, Access, Direct Access, Private
View Y/N Yes
View Scenic View(s)
Roof Type Slate
Total Parking Spaces 10
Garage Yes
Waterfront Description Waterfront, Lake, Dock/Mooring, Access, Direct Access, Private
Building
Lot Description Level
Foundation Concrete Perimeter
Sewer Public Sewer
Water Public
Architectural Style Colonial
Schools
Elementary Schools Ambrose
Middle Schools Mccall
High Schools Whs
Others
Senior Community false
Read Less Info
Want to know what your home might be worth? Contact us for a FREE valuation!

Our team is ready to help you sell your home for the highest possible price ASAP
Bought with Rene Rodriguez • Cabot & Company



