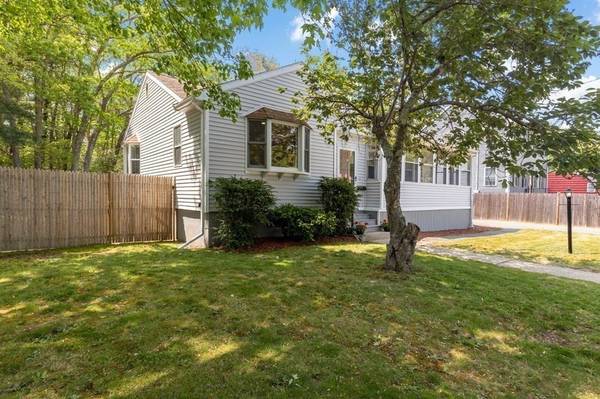For more information regarding the value of a property, please contact us for a free consultation.
Key Details
Sold Price $525,000
Property Type Single Family Home
Sub Type Single Family Residence
Listing Status Sold
Purchase Type For Sale
Square Footage 1,270 sqft
Price per Sqft $413
MLS Listing ID 73112658
Sold Date 06/26/23
Style Ranch
Bedrooms 3
Full Baths 1
Half Baths 1
HOA Y/N false
Year Built 1958
Annual Tax Amount $6,647
Tax Year 2023
Lot Size 5,662 Sqft
Acres 0.13
Property Description
Bright and open Ranch-style home that is deceivingly spacious. This home was recently updated and has been well maintained. The first floor has beautiful floors throughout and offers a fireplaced living room, an updated kitchen with granite countertops that leads to a sun filled family room with vaulted ceilings. The updated bath with heated floors and three generous sized bedrooms finish off the main floor. The basement is a BONUS with a half bath, exercise room, play room, laundry and additional storage. The large deck off of the family room leads to the partially fenced and wooded back yard with hot tub and two year old 12x12 shed! All of this nestled in a neighborhood setting close to the Braintree/Holbrook line.
Location
State MA
County Norfolk
Zoning R3
Direction Rt 37 to Rose Way to Dianthus
Rooms
Family Room Vaulted Ceiling(s), Flooring - Laminate
Basement Full, Partially Finished, Sump Pump
Primary Bedroom Level First
Kitchen Flooring - Laminate, Countertops - Stone/Granite/Solid, Stainless Steel Appliances
Interior
Interior Features Exercise Room, Bonus Room
Heating Baseboard, Oil
Cooling Window Unit(s)
Flooring Carpet, Laminate, Hardwood
Fireplaces Number 1
Fireplaces Type Living Room
Appliance Range, Dishwasher, Refrigerator, Washer, Dryer, Oil Water Heater, Utility Connections for Electric Range, Utility Connections for Electric Oven, Utility Connections for Electric Dryer
Laundry Electric Dryer Hookup, In Basement, Washer Hookup
Basement Type Full, Partially Finished, Sump Pump
Exterior
Exterior Feature Storage
Fence Fenced
Community Features Public Transportation, Shopping, Medical Facility, Highway Access
Utilities Available for Electric Range, for Electric Oven, for Electric Dryer, Washer Hookup
Total Parking Spaces 6
Garage No
Building
Lot Description Wooded, Easements
Foundation Concrete Perimeter
Sewer Public Sewer
Water Public
Others
Senior Community false
Acceptable Financing Contract
Listing Terms Contract
Read Less Info
Want to know what your home might be worth? Contact us for a FREE valuation!

Our team is ready to help you sell your home for the highest possible price ASAP
Bought with Barbara Ubowski • Coldwell Banker Realty - Easton



