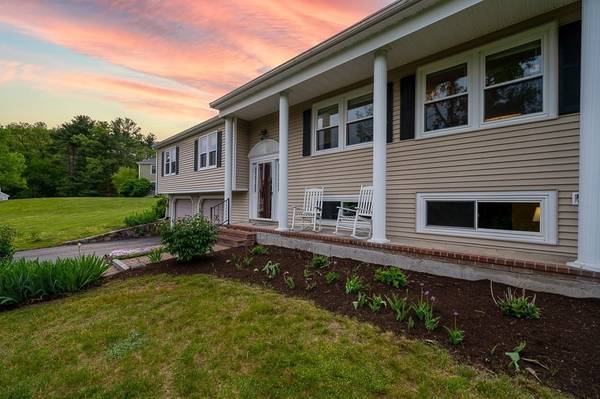For more information regarding the value of a property, please contact us for a free consultation.
Key Details
Sold Price $713,500
Property Type Single Family Home
Sub Type Single Family Residence
Listing Status Sold
Purchase Type For Sale
Square Footage 2,029 sqft
Price per Sqft $351
Subdivision Chatfield Notch
MLS Listing ID 73113372
Sold Date 06/26/23
Bedrooms 3
Full Baths 2
Half Baths 1
HOA Y/N false
Year Built 1989
Annual Tax Amount $8,941
Tax Year 2023
Lot Size 0.460 Acres
Acres 0.46
Property Description
OPEN HOUSE CANCELED. If you still haven't found what you're looking for, then it's a beautiful day to make it home in Chatfield Notch, a cul-de-sac neighborhood! This columned split entry has 3 bedrooms, 2.5 baths, and a finished lower level that is ideal for a variety of uses. The eat-in kitchen has plenty of space on the granite counters to meal prep for the week, or serve a new recipe in the dining room. Cheer on your favorite team on TV after work in the fireplaced living room, then head outside & enjoy conversation & camaraderie on the newer deck. Rest easy knowing pets & playtime can get fresh air in the fenced backyard! If you want to beat the heat or the summer rain, cool off inside w/central air! Roof from approx. 2015, windows 2022, gas heat, town water/sewer, and underground utilities round this one out. Paddles up! You're less than a mile from Ellsworth Park & pickleball courts, moments to Routes 9/20/135 & Wegman's Plaza. This street address may have “your” name on it!
Location
State MA
County Worcester
Zoning RC
Direction South Street (135) to Northgate to Jethro Peters Lane
Rooms
Family Room Bathroom - Half, Flooring - Wall to Wall Carpet
Basement Full, Finished, Interior Entry, Garage Access, Concrete
Primary Bedroom Level Main, First
Dining Room Flooring - Hardwood, Balcony / Deck, Slider, Lighting - Overhead
Kitchen Ceiling Fan(s), Flooring - Vinyl, Countertops - Stone/Granite/Solid, Cabinets - Upgraded, Recessed Lighting, Gas Stove, Lighting - Overhead
Interior
Interior Features Central Vacuum
Heating Baseboard, Heat Pump, Natural Gas
Cooling Central Air, Heat Pump
Flooring Tile, Vinyl, Carpet, Laminate, Hardwood
Fireplaces Number 1
Fireplaces Type Living Room
Appliance Range, Dishwasher, Disposal, Microwave, Refrigerator, Washer, Dryer, Gas Water Heater, Plumbed For Ice Maker, Utility Connections for Gas Range, Utility Connections for Gas Oven
Laundry Bathroom - Half, Flooring - Stone/Ceramic Tile, Electric Dryer Hookup, Washer Hookup, In Basement
Basement Type Full, Finished, Interior Entry, Garage Access, Concrete
Exterior
Exterior Feature Rain Gutters
Garage Spaces 2.0
Fence Fenced
Community Features Shopping, Park, Golf, Medical Facility, Highway Access, House of Worship, Private School, Public School
Utilities Available for Gas Range, for Gas Oven, Washer Hookup, Icemaker Connection
Roof Type Shingle
Total Parking Spaces 4
Garage Yes
Building
Lot Description Gentle Sloping, Level
Foundation Concrete Perimeter
Sewer Public Sewer
Water Public
Schools
Elementary Schools Fannie Proctor
Middle Schools Robert Melican
High Schools Algonquin/Arvhs
Others
Senior Community false
Read Less Info
Want to know what your home might be worth? Contact us for a FREE valuation!

Our team is ready to help you sell your home for the highest possible price ASAP
Bought with Preben Christensen • RE/MAX Executive Realty



