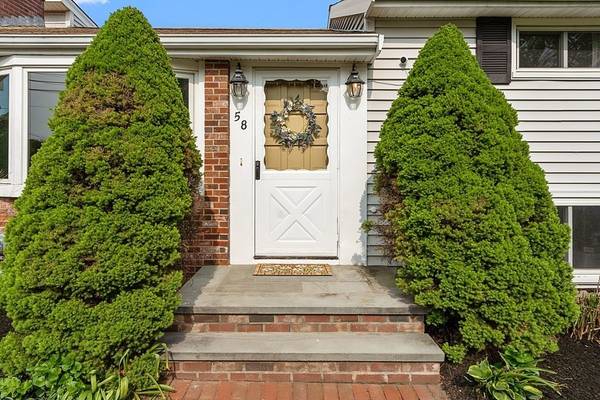For more information regarding the value of a property, please contact us for a free consultation.
Key Details
Sold Price $605,000
Property Type Single Family Home
Sub Type Single Family Residence
Listing Status Sold
Purchase Type For Sale
Square Footage 1,880 sqft
Price per Sqft $321
MLS Listing ID 73109884
Sold Date 06/26/23
Bedrooms 4
Full Baths 1
Half Baths 1
HOA Y/N false
Year Built 1961
Annual Tax Amount $7,492
Tax Year 2023
Lot Size 0.330 Acres
Acres 0.33
Property Description
Welcome to this sprawling Mid-Century Modern Multi-Level Home located in the heart of a bustling community! This 4 level Medway home provides the perfect blend of modern conveniences & updates, flexible floorplan, prime location & privacy! The main level offers a formal Dining Rm OR Living Rm w/ gorgeous bay window & stone front gas fireplace. Recently renovated Kitchen w/ granite counters, tile backsplash, peninsula, eating area & SS appliances incl GAS range. Kitchen opens to stunning vaulted 4 Season Sun Rm overlooking private yard w/ grassy field beyond. Another level offers 3 spacious bedrms w/ HDWD floors & full bath. Massive rm w/ closet & storage above the 2 car garage will make an awesome private home office or 4th bedrm! Walkout lower level provides a finished Bonus Rm for entertaining, play or workouts. Never lose power again w/ generator tied in to town gas line. Rplcmt windows, new gas furnace & tankless HW heater! Sidewalk street leads to ample dining & shopping options!
Location
State MA
County Norfolk
Zoning AR-I
Direction Route 109 to Holliston Street
Rooms
Basement Partial, Partially Finished, Walk-Out Access, Interior Entry
Primary Bedroom Level Second
Dining Room Beamed Ceilings, Closet, Flooring - Vinyl, Window(s) - Bay/Bow/Box, Exterior Access, Recessed Lighting
Kitchen Closet/Cabinets - Custom Built, Flooring - Vinyl, Dining Area, Pantry, Countertops - Stone/Granite/Solid, Cabinets - Upgraded, Remodeled, Stainless Steel Appliances, Gas Stove, Peninsula, Lighting - Overhead
Interior
Interior Features Ceiling Fan(s), Ceiling - Vaulted, Slider, Lighting - Overhead, Play Room, Sun Room
Heating Forced Air, Natural Gas, Ductless
Cooling Central Air, Ductless
Flooring Tile, Carpet, Hardwood, Flooring - Wall to Wall Carpet
Fireplaces Number 1
Fireplaces Type Dining Room
Appliance Disposal, Washer, Dryer, ENERGY STAR Qualified Refrigerator, ENERGY STAR Qualified Dishwasher, Range - ENERGY STAR, Oven - ENERGY STAR, Tank Water Heaterless, Utility Connections for Gas Range, Utility Connections for Gas Oven
Laundry In Basement
Basement Type Partial, Partially Finished, Walk-Out Access, Interior Entry
Exterior
Exterior Feature Storage, Garden
Garage Spaces 2.0
Fence Fenced/Enclosed
Community Features Shopping, Other, Sidewalks
Utilities Available for Gas Range, for Gas Oven, Generator Connection
Roof Type Shingle
Total Parking Spaces 8
Garage Yes
Building
Lot Description Cleared, Level
Foundation Concrete Perimeter
Sewer Public Sewer
Water Public
Others
Senior Community false
Read Less Info
Want to know what your home might be worth? Contact us for a FREE valuation!

Our team is ready to help you sell your home for the highest possible price ASAP
Bought with Carl Valmyr • Lamacchia Realty, Inc.



