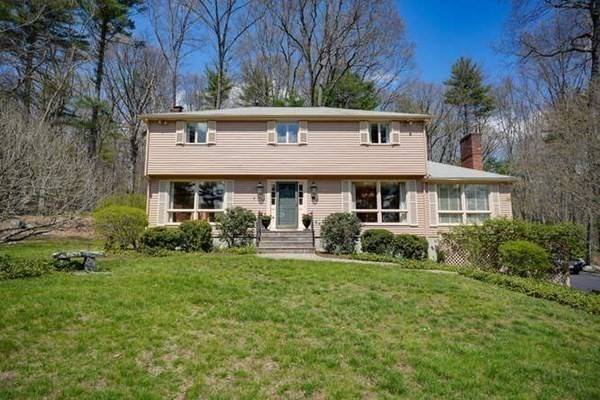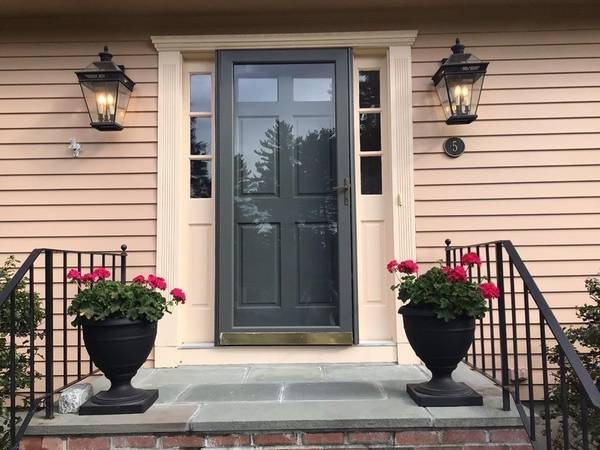For more information regarding the value of a property, please contact us for a free consultation.
Key Details
Sold Price $950,000
Property Type Single Family Home
Sub Type Single Family Residence
Listing Status Sold
Purchase Type For Sale
Square Footage 2,456 sqft
Price per Sqft $386
Subdivision Indian Hill
MLS Listing ID 73103802
Sold Date 06/28/23
Style Colonial, Garrison
Bedrooms 4
Full Baths 2
Half Baths 1
HOA Y/N false
Year Built 1970
Annual Tax Amount $10,725
Tax Year 2023
Lot Size 1.960 Acres
Acres 1.96
Property Description
Stately 8 room,4 bedroom, 2.5 baths framed by lush landscaping. A welcoming foyer opens to a traditional floor plan providing front to back fireplaced living room and a large sunfilled dining room. Generous kitchen with plenty of space, preferred gas cooking and solid surface counters opening to large family room with wood burning fireplace. C/A,W/D, plus cozy screened porch. This home on nearly 2 acres offers access to walking trails in conservation area and it is just minutes to the train. This warm and inviting house would be the perfect place to call home for many years to come .
Location
State MA
County Norfolk
Zoning RT
Direction 109 W-left on Route27.At next light right on South St Right on Indian Hill Road Right on Nauset #5
Rooms
Family Room Flooring - Hardwood, Exterior Access
Basement Full, Garage Access, Concrete, Unfinished
Primary Bedroom Level Second
Dining Room Flooring - Hardwood
Kitchen Flooring - Hardwood, Pantry, Countertops - Stone/Granite/Solid, Stainless Steel Appliances, Gas Stove
Interior
Heating Central, Baseboard, Natural Gas
Cooling Central Air
Flooring Wood, Tile, Carpet
Fireplaces Number 2
Fireplaces Type Family Room, Living Room
Appliance Range, Dishwasher, Microwave, Refrigerator, Washer, Dryer, Washer/Dryer, Gas Water Heater, Utility Connections for Gas Range, Utility Connections for Gas Oven, Utility Connections for Electric Dryer
Laundry First Floor, Washer Hookup
Basement Type Full, Garage Access, Concrete, Unfinished
Exterior
Exterior Feature Professional Landscaping
Garage Spaces 2.0
Community Features Public Transportation, Shopping, Walk/Jog Trails, Laundromat, Conservation Area, House of Worship, Private School, Public School
Utilities Available for Gas Range, for Gas Oven, for Electric Dryer, Washer Hookup
Roof Type Shingle
Total Parking Spaces 4
Garage Yes
Building
Lot Description Wooded, Gentle Sloping
Foundation Concrete Perimeter
Sewer Private Sewer
Water Public
Schools
Elementary Schools Memorial
Middle Schools Blake
High Schools Mhs
Others
Senior Community false
Acceptable Financing Contract
Listing Terms Contract
Read Less Info
Want to know what your home might be worth? Contact us for a FREE valuation!

Our team is ready to help you sell your home for the highest possible price ASAP
Bought with Kathy Murray / Karen Johnson Team • Coldwell Banker Realty - Westwood



