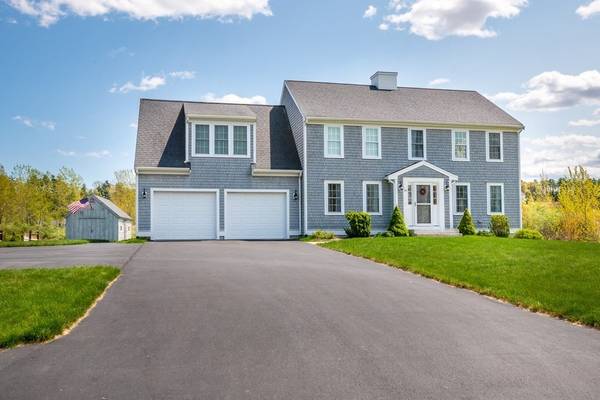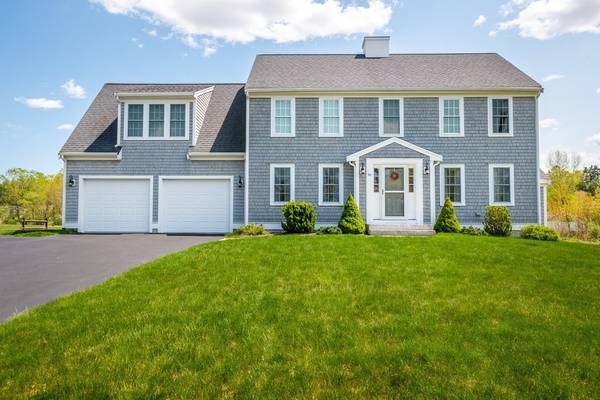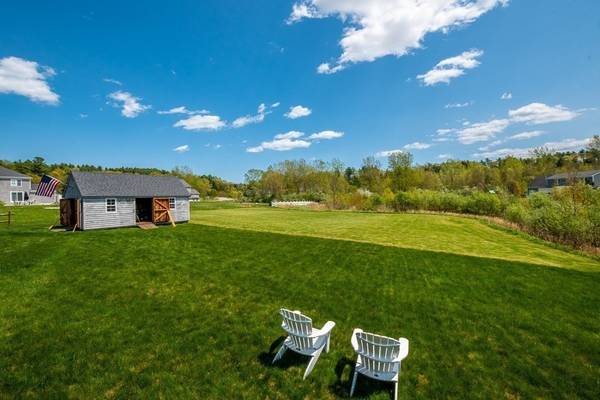For more information regarding the value of a property, please contact us for a free consultation.
Key Details
Sold Price $860,000
Property Type Single Family Home
Sub Type Single Family Residence
Listing Status Sold
Purchase Type For Sale
Square Footage 2,351 sqft
Price per Sqft $365
Subdivision Tall Timbers Estates
MLS Listing ID 73108082
Sold Date 06/28/23
Style Colonial
Bedrooms 4
Full Baths 2
Half Baths 1
HOA Y/N false
Year Built 2016
Annual Tax Amount $9,718
Tax Year 2023
Lot Size 0.960 Acres
Acres 0.96
Property Description
Beautifully appointed Colonial in desirable TALL TIMBERS. Current owners have lovingly maintained and you will think this home is NEW! This homes features 4 bedrooms, 2 1/2 baths, center island kitchen with white cabinets, granite counters and ss appliances. Open concept offers dining area with slider to deck and living room with gas fireplace. Den/Dining room, 1/2 bath with laundry and mud room off garage complete first floor. Beautiful hardwood floors, moldings, neutrals colors and natural light throughout. Second floor has 4 bedrooms including a primary bedroom suite with double walk-in closets and stunning bath featuring shower and soaking tub. Also on 2nd floor is office/study with access to walk-up attic...great storage!! Full basement has windows and walk-out - great for future bonus space. Awesome back yard with Ponderosa built 12x18 shed. You will love the convenience of this location - just minutes to highway and commuter rail.
Location
State MA
County Plymouth
Zoning RES
Direction GPS 370 Elm (entr to Tall Timbers) Take Fountain Knoll to Smith Fuller Way
Rooms
Basement Full, Interior Entry, Concrete, Unfinished
Primary Bedroom Level Second
Dining Room Flooring - Hardwood, Crown Molding
Kitchen Flooring - Hardwood, Countertops - Stone/Granite/Solid, Stainless Steel Appliances, Crown Molding
Interior
Interior Features Attic Access, Office
Heating Forced Air, Propane
Cooling Central Air
Flooring Tile, Carpet, Hardwood, Flooring - Hardwood
Fireplaces Number 1
Fireplaces Type Living Room
Appliance Range, Dishwasher, Microwave, Plumbed For Ice Maker, Utility Connections for Electric Range, Utility Connections for Electric Dryer
Laundry First Floor, Washer Hookup
Basement Type Full,Interior Entry,Concrete,Unfinished
Exterior
Exterior Feature Deck - Wood, Rain Gutters, Storage
Garage Spaces 2.0
Community Features Public Transportation, Shopping, Golf, Highway Access, Private School, T-Station, Sidewalks
Utilities Available for Electric Range, for Electric Dryer, Washer Hookup, Icemaker Connection
Roof Type Shingle
Total Parking Spaces 4
Garage Yes
Building
Lot Description Easements, Level
Foundation Concrete Perimeter
Sewer Private Sewer
Water Public
Schools
Elementary Schools Kingston Elemen
Middle Schools Silver Lake
High Schools Silver Lake
Others
Senior Community false
Read Less Info
Want to know what your home might be worth? Contact us for a FREE valuation!

Our team is ready to help you sell your home for the highest possible price ASAP
Bought with The Residential Group • William Raveis R.E. & Home Services



