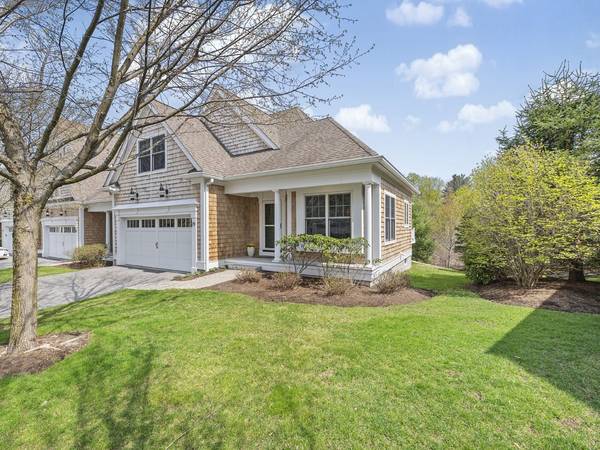For more information regarding the value of a property, please contact us for a free consultation.
Key Details
Sold Price $994,900
Property Type Condo
Sub Type Condominium
Listing Status Sold
Purchase Type For Sale
Square Footage 2,327 sqft
Price per Sqft $427
MLS Listing ID 73104358
Sold Date 06/28/23
Bedrooms 2
Full Baths 2
Half Baths 1
HOA Fees $781/mo
HOA Y/N true
Year Built 2011
Annual Tax Amount $13,119
Tax Year 2023
Property Description
Welcome to this gorgeous 2011 home centrally located in Wayland Commons. This is a desirable, large, end unit with 2327 sq ft of living space. Open concept living offers a light and bright dining area and kitchen with custom cabinets, stainless steel appliances, and marble countertops. Relax in your spacious living room with oversized windows, a gas fireplace, and vaulted ceilings. Step out onto your private deck surrounded by nature. The master suite features a cathedral ceiling, full spa-style bathroom, and two walk-in closets. The second floor features an office with French doors, built-in desks and bookshelves. The large second bedroom includes a walk-in closet and full bath. A bright, open loft area provides even more space for guests and entertaining. Over 1100 additional sq ft in the walk-out basement is ready to finish. You are steps away to the highly desirable Wayland Town Center with its shops and restaurants.
Location
State MA
County Middlesex
Zoning R30
Direction Route 27 to Andrew Avenue to Hastings Way
Rooms
Family Room Closet, Flooring - Wall to Wall Carpet
Basement Y
Primary Bedroom Level First
Dining Room Flooring - Hardwood, Open Floorplan
Kitchen Flooring - Hardwood, Dining Area, Countertops - Stone/Granite/Solid, Kitchen Island, Open Floorplan, Recessed Lighting, Stainless Steel Appliances, Gas Stove
Interior
Interior Features Closet/Cabinets - Custom Built, Recessed Lighting, Home Office, Central Vacuum
Heating Forced Air, Natural Gas, ENERGY STAR Qualified Equipment
Cooling Central Air
Flooring Tile, Carpet, Hardwood, Flooring - Wall to Wall Carpet
Fireplaces Number 1
Fireplaces Type Living Room
Appliance Range, Dishwasher, Disposal, Microwave, Refrigerator, Washer, Dryer, Vacuum System, Range Hood, Gas Water Heater, Tank Water Heater, Utility Connections for Gas Range, Utility Connections for Electric Dryer
Laundry Main Level, First Floor, In Unit, Washer Hookup
Basement Type Y
Exterior
Exterior Feature Rain Gutters, Professional Landscaping, Sprinkler System
Garage Spaces 2.0
Community Features Shopping, Walk/Jog Trails, Golf, Medical Facility, Conservation Area, House of Worship, Public School
Utilities Available for Gas Range, for Electric Dryer, Washer Hookup
Roof Type Shingle
Total Parking Spaces 2
Garage Yes
Building
Story 3
Sewer Public Sewer
Water Public
Schools
Elementary Schools Wayland
Middle Schools Wayland
High Schools Wayland
Others
Pets Allowed Yes w/ Restrictions
Senior Community false
Acceptable Financing Contract
Listing Terms Contract
Pets Allowed Yes w/ Restrictions
Read Less Info
Want to know what your home might be worth? Contact us for a FREE valuation!

Our team is ready to help you sell your home for the highest possible price ASAP
Bought with Deena Powell • Coldwell Banker Realty - Weston



