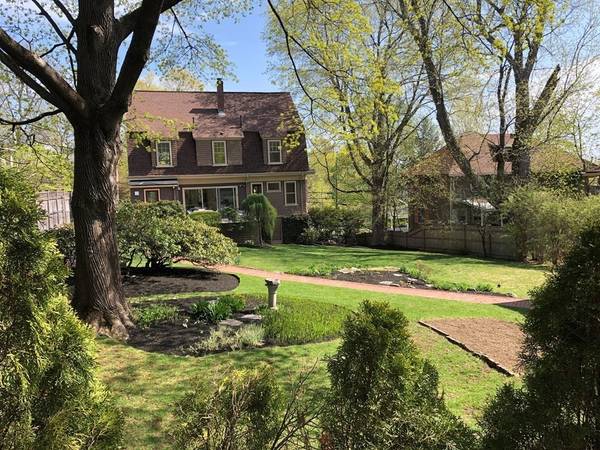For more information regarding the value of a property, please contact us for a free consultation.
Key Details
Sold Price $2,275,000
Property Type Single Family Home
Sub Type Single Family Residence
Listing Status Sold
Purchase Type For Sale
Square Footage 2,543 sqft
Price per Sqft $894
Subdivision Jason Heights
MLS Listing ID 73106299
Sold Date 06/28/23
Style Colonial
Bedrooms 4
Full Baths 1
Half Baths 1
HOA Y/N false
Year Built 1909
Annual Tax Amount $16,605
Tax Year 2023
Lot Size 0.310 Acres
Acres 0.31
Property Description
Jason Heights – Rare Opportunity. Gardener's Oasis. 35 Norfolk Road and 0 Kensington Park, an adjacent, buildable landscaped lot with 2-car garage (6818 sq. ft.). Exceptional park-like landscaping with abundant perennial beds, the result of 45 years of devotion by the current owners. Gardens begin w/ terraced shrubs & trees in front of the house and continue on a perennial-lined brick path to the deck behind. An inviting foyer opens to the living room & family room, both with extensive custom built-ins. Pocket doors lead to the dining room. Narrow plank maple floors, leaded glass windows, & natural woodwork enhance period details. An architect-designed light-filled kitchen opens to a large sunny deck overlooking the peaceful lawn & flowering beds. 2nd floor has a huge primary bedroom, two more, & a sweet study. Two rooms on the 3rd. 2-zone central AC. Ideal location nr Menotomy Rocks Park, Whole Foods, vibrant Town Center, Route 2, 0.2 mile to bus to Alewife T. Offers Tues 5/9, 11 AM
Location
State MA
County Middlesex
Zoning R1
Direction Jason St or Pleasant St to Norfolk Road. Garage & buildable lot are on Kensington Park opposite #38
Rooms
Family Room Flooring - Hardwood
Basement Full
Primary Bedroom Level Second
Dining Room Flooring - Hardwood
Kitchen Flooring - Stone/Ceramic Tile, Dining Area, Pantry, Deck - Exterior, Exterior Access, Open Floorplan, Recessed Lighting, Slider, Gas Stove, Peninsula
Interior
Interior Features Entrance Foyer, Study, Bonus Room
Heating Central, Forced Air
Cooling Central Air
Flooring Tile, Carpet, Hardwood, Flooring - Hardwood
Appliance Oven, Dishwasher, Disposal, Countertop Range, Refrigerator, Washer, Gas Water Heater, Tank Water Heater, Utility Connections for Electric Range, Utility Connections for Electric Oven, Utility Connections for Electric Dryer
Laundry Electric Dryer Hookup, Washer Hookup, In Basement
Basement Type Full
Exterior
Exterior Feature Professional Landscaping, Garden
Garage Spaces 2.0
Fence Fenced
Community Features Public Transportation, Shopping, Park, Walk/Jog Trails, Medical Facility, Bike Path, Conservation Area, Highway Access, House of Worship, Public School, T-Station, University
Utilities Available for Electric Range, for Electric Oven, for Electric Dryer, Washer Hookup
Total Parking Spaces 2
Garage Yes
Building
Lot Description Other
Foundation Other
Sewer Public Sewer
Water Public
Architectural Style Colonial
Schools
Elementary Schools Bishop
Middle Schools Gibbs/Ottoson
High Schools Arlington High
Others
Senior Community false
Read Less Info
Want to know what your home might be worth? Contact us for a FREE valuation!

Our team is ready to help you sell your home for the highest possible price ASAP
Bought with Mark Lesses Group • Coldwell Banker Realty - Lexington



