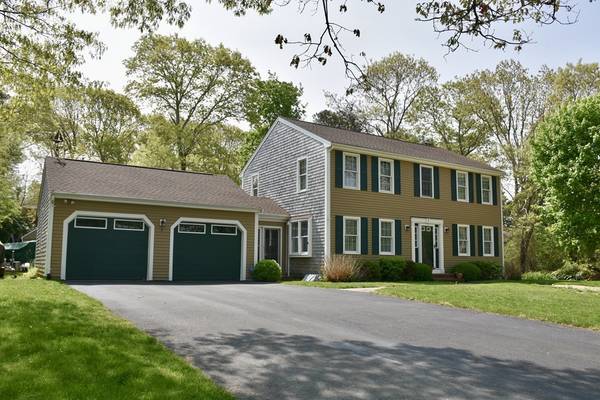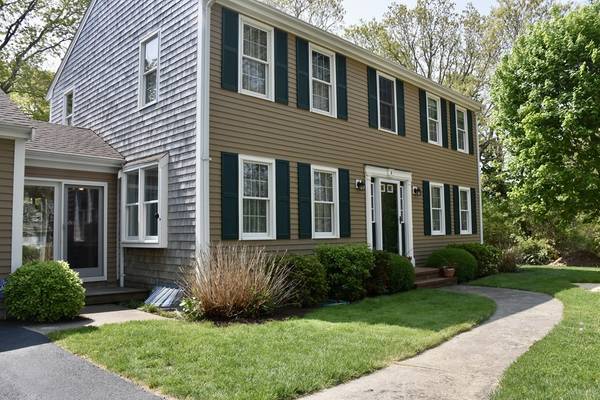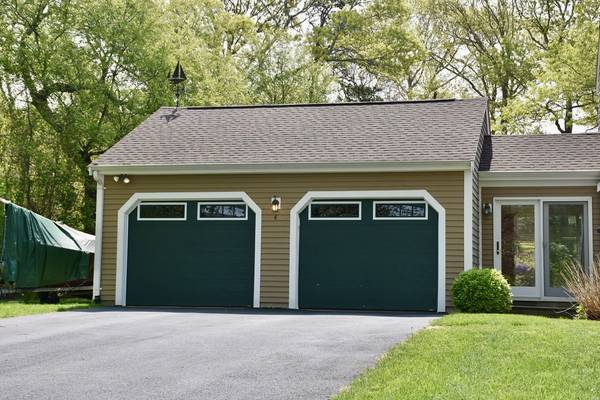For more information regarding the value of a property, please contact us for a free consultation.
Key Details
Sold Price $725,000
Property Type Single Family Home
Sub Type Single Family Residence
Listing Status Sold
Purchase Type For Sale
Square Footage 1,900 sqft
Price per Sqft $381
MLS Listing ID 73111833
Sold Date 06/29/23
Style Colonial
Bedrooms 3
Full Baths 2
Half Baths 1
HOA Y/N false
Year Built 1995
Annual Tax Amount $4,617
Tax Year 2023
Lot Size 0.720 Acres
Acres 0.72
Property Description
Nestled on 3/4 of an acre on a picturesque side street, this charming 3 bdrm, 2 1/2 bath Colonial boasts an excellent location; less than 1 mi to both Sagamore Beach and the Cape Cod Canal. Standout features include gardener's dream yard which offers peace and tranquility, and room for a pool. Inside the natural light shines through the windows, highlighting the oak hardwood floors. Kitchen is well appointed with quartz counters and views/door to backyard deck. Step down to a cozy den complete with gas fireplace. Also on 1st fl dining rm + living rm (or make it an office) Primary has cathedral ceilings, walk in closet and newly updated bath with granite double vanity and marble shower. Partially finished basement for home office/playroom. 2 car garage and breezeway. Anderson tilt in windows. 2017 roof. Home equipped with 2017 Hybrid System 2000 furnace and hot water system and Roth double lined oil tank. Passing Title V. Owned solar panels. Close to beaches, hwy, canal + more.
Location
State MA
County Barnstable
Area Sagamore Beach
Zoning R40
Direction Meeting House Rd. Left on Old Plymouth. Right on Deacons. Immediate left on Plymouth Heights.
Rooms
Basement Full, Partially Finished, Interior Entry, Bulkhead
Interior
Heating Baseboard, Oil
Cooling None
Flooring Wood, Carpet, Hardwood, Wood Laminate
Fireplaces Number 1
Appliance Microwave, ENERGY STAR Qualified Refrigerator, ENERGY STAR Qualified Dryer, ENERGY STAR Qualified Dishwasher, ENERGY STAR Qualified Washer, Range - ENERGY STAR, Oven - ENERGY STAR, Plumbed For Ice Maker, Utility Connections for Gas Range, Utility Connections for Electric Oven, Utility Connections for Electric Dryer
Laundry Washer Hookup
Basement Type Full, Partially Finished, Interior Entry, Bulkhead
Exterior
Exterior Feature Rain Gutters, Storage
Garage Spaces 2.0
Community Features Public Transportation, Tennis Court(s), Park, Walk/Jog Trails, Golf, Bike Path, Conservation Area, Highway Access, House of Worship, Marina, Public School
Utilities Available for Gas Range, for Electric Oven, for Electric Dryer, Washer Hookup, Icemaker Connection
Waterfront Description Beach Front, Ocean, 1/2 to 1 Mile To Beach, Beach Ownership(Public)
Roof Type Shingle
Total Parking Spaces 4
Garage Yes
Waterfront Description Beach Front, Ocean, 1/2 to 1 Mile To Beach, Beach Ownership(Public)
Building
Foundation Concrete Perimeter
Sewer Private Sewer
Water Public
Architectural Style Colonial
Others
Senior Community false
Read Less Info
Want to know what your home might be worth? Contact us for a FREE valuation!

Our team is ready to help you sell your home for the highest possible price ASAP
Bought with Brenda Titus • Century 21 Classic Gold Realty



